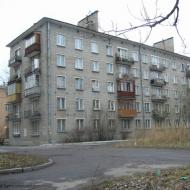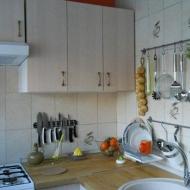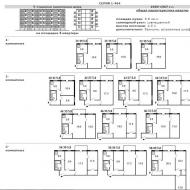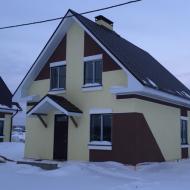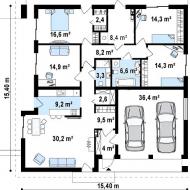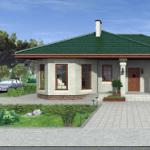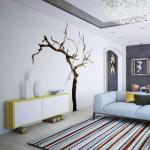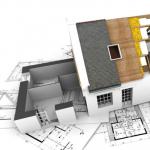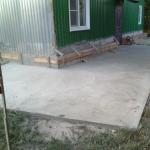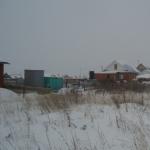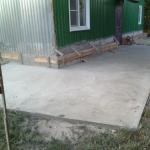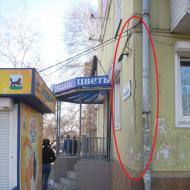
Projects of one-story houses with a bay window up to 100 sq m. A project of a house with a bay window: economy and style in one bottle. Presentable view of the house inexpensively
According to the architectural design:The cost of this project see on our new site "House of Morozovs"
Technical and economic indicators:
Number of floors - 1 + attic
Number of rooms - 4
Total area - 134.4 m2
 |
| Project of a one-story house with a bay window |
Building area - 180.63 m2
Description of the project:
- The building is designed as a one-story building with an attic;
- monolithic tape foundations (concrete class C16 / 20);
 |
| Project of a one-story house with a bay window |
- ceilings - on wooden beams;
- the roof is designed as a rafter covered with metal tiles.
Consumption of building materials:
1. Tape foundations:
- under the house (concrete class C16 / 20) - 27.67 m3
- foundation cushions (gravel or crushed stone) - 14.86 m3
2. External walls:
- blocks of aerated concrete 300 mm thick - 46.37 m3
 |
| Project of a one-story house with a bay window |
3. Internal walls:
- internal load-bearing (aerated concrete blocks) thicknesses. 300mm - 11.76 m3
- partitions (hollow brick) of thicknesses. 120 mm - 9.07 m3
- ventilation shafts (solid brick) - 4.66 m3
4. Roof covering (metal tile) - 241.6 m2
The composition of the project
(with pictures):
 |
| Project of a one-story house with a bay window |
 |
| Project of a one-story house with a bay window |
 |
| Project of a one-story house with a bay window |
 |
| Project of a one-story house with a bay window |
_____________________________________________________________
The architectural style of the cottage and its facade are no less important for many than the interior decoration. It is for connoisseurs of aesthetics and non-standard solutions that projects of houses with a bay window are developed. They stand out favorably against the background of neighboring buildings, emphasizing the good taste of the property owner. But it is important to correctly lay the walls so that they can withstand the load, therefore such a task should be trusted only by professionals with sufficient experience.
Features of houses with a bay window
A bay window is a rectangular structure protruding outside the house. Although in modern architectural solutions, it can even be triangular or trapezoidal. In addition to the aesthetic function, the design also has additional advantages:
- increased insolation - additional light enters the room, it becomes visually larger, there is an opportunity to save on artificial lighting;
- panoramic view - projects of houses and cottages with a bay window are distinguished by additional aesthetics, because this glazing option allows you to admire the surrounding landscape;
- zoning of the room - the structure conventionally divides the room into two, but there will be no partitions cluttering the space.
It is important to understand that the additional glazing area increases heat loss, therefore, an additional heating radiator should be installed in a room with a bay window.
You can choose a project of a house with a balcony or bay windows in our catalog. We have collected proposals from the best construction companies in the region. Each project plan is supplied with a detailed description, floor plans and a photo of the cottage, as it will be after the completion of finishing work and commissioning.
Projects of houses with a bay window are often found on the website of the Alfaplan company. Such developments are always popular with customers, which is not difficult to understand. A house with a bay window looks romantic and original, small extensions give it a unique charm. And inside the room looks even better - it has more space, more light, more comfort and style.
A bay window is a small (and sometimes quite large) external ledge in the wall. The bay window can be located both on the first, and on the second or third floor of the cottage. It can be round, square, triangular or polyhedral.
House with a bay window - additional features and unusual solutions
When creating a house plan with a bay window, the architect is not limited in his imagination and can use the most daring and unusual solutions. Many clients, turning to us, from the very beginning of the discussion of the project, focus their attention on this particular architectural element - the bay window. Why?
- A country cottage with a bay window, no matter what style it is made in, is always different from its neighbors.
- A bay window provides additional usable space, sometimes it is possible to place another full-fledged room in it - for example, a reading room or a playroom.
- The bay window is often used as a dining room, bar or seating area.
- Creative individuals can work here, inspired by the wonderful view from the window.
- Even the darkest and most cramped room is filled with light and air thanks to such an extension.
Many people simply cannot imagine a real country house without a bay window. The house can be small and one-story, but always with this element. If you are interested in buildings of this type, the site catalog contains ready-made projects of houses and cottages with a bay window.
What projects do we offer?
- Plans for two- and three-storey cottages for construction on any type of site.
- Projects of houses made of brick, aerated concrete, timber.
- Country houses with bay windows and luxury country villas.
If you have not liked any ready-made project of a country house with a bay window from our catalog, then our employees are ready to listen to you and develop an exclusive sketch. We guarantee a professional approach and high-quality project execution on time. A good project is the key to successful construction and pleasant operation of the facility.
Houses made of foam blocks with bay windows are gradually gaining more and more popularity. The main highlight of such projects is naturally the room of the same name, which protrudes beyond the border of the facade. A great option for the kitchen or living room. Natural light provides a stunningly cozy setting.
Advantages of modern buildings of their foam blocks from the Dachny Season company
- Such buildings have excellent gyroscopic properties. Both in Siberia and in the South of Russia, such houses are in great demand, since no aggressive environment can harm the comfort of their residents.
- You can appreciate the aesthetics of small projects of houses from foam blocks with a bay window from the photo on our website. Just one minute will be enough to irrevocably fall in love with their enchanting atmosphere.
- The speed of construction of such housing is amazing. Only 2 months and the structure will be completely ready for shrinkage. When carrying out work, there is no need for long-term foundation laying and the use of large equipment on a regular basis.
- The material is considered one of the most versatile. Experienced designers can create façades in any of the existing styles.
Projects of one-story houses up to 100 sq. m are among the most popular architectural solutions in the field of individual housing construction. Possessing a sufficient number of residential and auxiliary premises, such houses are ideal for living with one family. Moreover, the cost of their construction is quite commensurate with the average cost of an apartment.
The catalog "Projects of Cottages" offers a large selection of projects of one-story houses up to 100 sq. m, differing in construction materials, the number of rooms, features of decor and design. With us, you can easily choose a project for a house of 100 sq. m for every taste and wallet.
The reasons for the popularity of projects of one-story houses up to 100 sq. m
Projects of houses up to 100 sq m are quite expectedly one of the most demanded. The overcrowding of the population in large cities, high noise levels, air pollution, excessive bustle, leading to irritability and stress, contribute to the fact that more and more people want to move out of town, away from noise and closer to nature.
But the construction of a spacious cottage is far from affordable for everyone, so the bulk of the population is ready to be content with rather modest and practical one-story housing with an area of up to 100 sq. m. The average cost of building such a house is quite commensurate with the cost of a city apartment. At the same time, the level of its comfort, thanks to modern technologies and infrastructure developed in recent years, is in no way inferior to it.
There is a misconception that the best option for private construction is to build a house on an individual project. In fact, today architects and designers have created such a large number of projects of one-story houses up to 100 sq. m, that there is no need to create exclusive options.
It is enough to look at our catalog to be sure of this. Here you can easily find a finished project of a house up to 100 sq. m, which will fully meet all your requirements for design, number and location of rooms and utility rooms, used building and finishing materials.
Projects of one-storey houses up to 100 sq.m. have a great variety, despite their small size. The main challenge for architects when working with such limited parameters is to maximize the usable living space of the home. One of the most successful ways to solve an urgent problem is to build a one-story small house with an attic. This "trick" allows you to add another two or three living rooms. Most often, bedrooms are made under the roof. Modern materials allow high-quality insulation of the roof itself, and living under it becomes comfortable: in winter, the necessary heat is stored inside, and in summer it is not released outside.
Choose your dream home with us!

