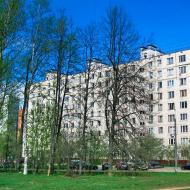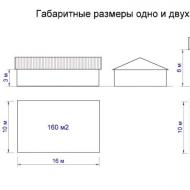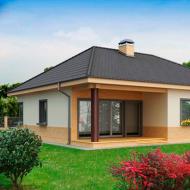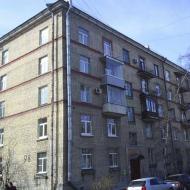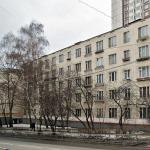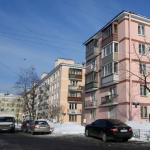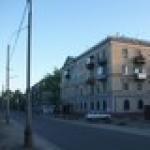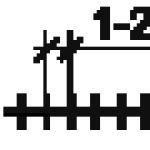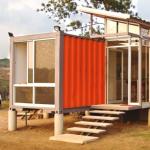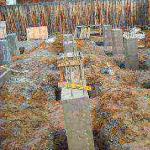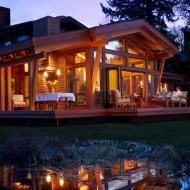
Layout of apartments P 49. Features of apartment planning
Multisective residential buildings of the II-49-49-49 series were built in the cities of the central part of Russia from 1965 to 1985. This series came to replace the mass development of the "five-story buildings" K-7. The first floor of the nine-story stores of the II-49 series most often did non-residential and assigned to the placement of infrastructure facilities. Therefore, several 12-storey buildings were erected the project, but did not receive any wide distribution. The II-49 project includes two variations with the addition of the letter "P" or "D" at the end of the marking.
It should be noted that some of the II-49D houses were erected from building materials, including phenol - unsafe for human health substance. Today, the buildings of this series are actively included in the lists of objects subject to overhaul. More than 60% of II-49 homes have been replaced with replacing engineering networks, window blocks and additional insulation of wall outdoor panels.





Constructive features of the series and finishing of facades
The outer panels II-49 are made of three-layer ceramzite concrete M75 brand, insulated with fibrolite or foam, such walls had improved thermal insulation. The inner walls are from durable ZB-panels (concrete of M200 brand), and interroom partitions - from the hypsobetone (8cm). Inter-storey floors are made of zhb-plates (14 cm). The rigidity and strength of the whole building of the building II-49 is ensured by the panels of overlaps and carriers of intraction walls, such a flat panels were made by a vibrating rolling method.
The foundation in II-49 is a ribbon with basement wall panels from a ceramzite concrete (M-100). For the location of engineering networks, a technical attic floor was used (if available in some project modifications) and the basement, the first floor is usually residential. Each section provides only one elevator - passenger, which can cause difficulties with the rise of goods to the upper floors.
Outside, the II-49 series is most often reflected in small-sized tiles (glazed or ceramic), but some of the houses remained unleashed. Interestingly, in this series for the first time, the finishing technology of facades tiles in the factory conditions was used.
Features of apartment planners
A typical layout of the sections provides for the availability of apartments with the number of rooms from one to four (5-room apartments were sometimes added). The design of houses II-49 is not suitable for intra-quarter redevelopments due to a large number of transverse-bearing wall panels. The positive point is that almost all rooms in the apartments of this series are not adjacent. The area of \u200b\u200bresidential premises increases due to large loggias, which are in all apartments, except for "oddens".

Specifications
|
Parameter |
Value |
|---|---|
| Alternative name: |
P-49. |
| Construction regions: |
Moscow: Yasenevo, Teply Stan, Belyaevo, Cheryomushki, Academic, Orekhovo et al.; Moscow region: Odintsovo, Khimki; Other cities: Tolyatti, Crimea |
| Construction technology: |
panel |
| Under the construction period: | Khrushchevka |
| Year of construction: | From 1965 to 1985 |
| Movement Perspective: |
Demolition is not provided |
| Number of sections / entrances: | from 2. |
| Number of floors: |
9 |
| Ceiling height: |
2.64 M. |
| Balconies / Loggia: |
In all apartments other than one-bedroom |
| Bathrooms: |
In one-room - combined, in the rest - separate. Baths: Standard, 160 cm long |
| Stairs: |
Two-Master, from prefabricated zhb marches and playgrounds |
| Garbage chute: |
Gauge with a loading valve on an inter-storey landing |
| Elevators: |
One passenger (400 kg) |
| Number of apartments on the floor: |
4 |
| Apartment Square: |
Total / residential / kitchen 1-room apartment 32-33/18-19/6 2-bedroom apartment 44-45/27-28/6 3-room apartment 73-83/45-49/6 4-room apartment 92-93/62-63/6 |
| Ventilation: |
Natural and forced exhaust with blocks in the kitchen and bathroom. |
| Walls and cladding: |
Exterior walls Of the three-layer ceramzit concrete panels with insulation of foam or fibrolite (30 cm) Bearing walls - Internal ZHB panels (cm) Interior partitions - Gypsum concrete (8 cm) Inter-storey overlap - ZHB panels (14 cm) Facing There is no part of the houses Other houses Lined with ceramic or glazed fine-sized tiles of yellow, pink, blue, lightweight colors |
| Roof type: |
Flat, inner drainage with resetting rainwater at the ground level |
| Manufacturer: |
DSC 1 and ZhBI 2 |
| Designers: |
MNIITP (Moscow Research Institute of Tyology and Experimental Design) |
| Advantages: |
Separate bathrooms, high-quality thermal insulation of rooms, loggia in all apartments |
| Disadvantages: |
Little Square Kitchens, lack of tambours on the staircases, no cargo-passenger elevator |
Igor Vasilenko
| Parameter | Value |
|---|---|
| Alternative name: | P-49. |
| Construction regions: | Moscow: Yasenevo, Teply Stan, Belyaevo, Cheryomushki, Academic, Orekhovo et al.; Moscow region: Odintsovo, Khimki; Other cities: Tolyatti, Crimea |
| Construction technology: | panel |
| Under the construction period: | Khrushchevka |
| Year of construction: | From 1965 to 1985 |
| Movement Perspective: | Demolition is not provided |
| Number of sections / entrances: | from 2. |
| Number of floors: | 9 |
| Ceiling height: | 2.64 M. |
| Balconies / Loggia: | In all apartments other than one-bedroom |
| Bathrooms: | In one-room - combined, in the rest - separate. Baths: Standard, 160 cm long |
| Stairs: | Two-Master, from prefabricated zhb marches and playgrounds |
| Garbage chute: | Gauge with a loading valve on an inter-storey landing |
| Elevators: | One passenger (400 kg) |
| Number of apartments on the floor: | 4 |
| Apartment Square: | Total / residential / kitchen |
| 1-room apartment | 32-33/18-19/6 |
| 2-bedroom apartment | 44-45/27-28/6 |
| 3-room apartment | 73-83/45-49/6 |
| 4-room apartment | 92-93/62-63/6 |
| Ventilation: | Natural and forced exhaust with blocks in the kitchen and bathroom. |
| Walls and cladding: | Exterior walls made of three-layer ceramzite-concrete panels with insulation of foam or fibrolite (30 cm). |
| Carrier walls - internal zb-panels. Interior partitions - gypsum concrete (8 cm); Inter-storey overlaps - ZHB panels (14 cm). | |
| There is no facing of the houses. | |
| Other houses are lined with ceramic or glazed fine-sized tiles of yellow, pink, blue, green colors. | |
| Roof type: | Flat, inner drainage with resetting rainwater at the ground level |
| Manufacturer: | DSC 1 and ZhBI 2 |
| Designers: | MNIITP (Moscow Research Institute of Tyology and Experimental Design) |
| Advantages: | Separate bathrooms, high-quality thermal insulation of rooms, loggia in all apartments |
| Disadvantages: | Little Square Kitchens, lack of tambours on the staircases, no cargo-passenger elevator |
It should be noted that some of the II-49D houses were erected from building materials, including phenol - unsafe for human health substance. Today, the buildings of this series are actively included in the lists of objects subject to overhaul. More than 60% of II-49 homes have been replaced with replacing engineering networks, window blocks and additional insulation of wall outdoor panels. Unlike the II-49D series, the II-49P has a attic.
Constructive features of the series and finishing of facades II-49 (II-49P and II-49D)
The outer panels II-49 are made of three-layer ceramzite concrete M75 brand, insulated with fibrolite or foam, such walls had improved thermal insulation. The inner walls are from durable ZB-panels (concrete of M200 brand), and interroom partitions - from the hypsobetone (8cm). Inter-storey floors are made of zhb-plates (14 cm). The rigidity and strength of the whole building of the building II-49 is ensured by the panels of overlaps and carriers of intraction walls, such a flat panels were made by a vibrating rolling method.
The foundation in II-49 is a ribbon with basement wall panels from a ceramzite concrete (M-100). For the location of engineering networks, a technical attic floor was used (if available in some project modifications) and the basement, the first floor is usually residential. Each section provides only one elevator - passenger, which can cause difficulties with the rise of goods to the upper floors.
Outside, the II-49 series is most often reflected in small-sized tiles (glazed or ceramic), but some of the houses remained unleashed. Interestingly, in this series for the first time, the finishing technology of facades tiles in the factory conditions was used.
Features of apartment planning II 49 (II 49P and II 49D)
A typical layout of the sections provides for the availability of apartments with the number of rooms from one to four (5-room apartments were sometimes added). The design of houses II-49 is not suitable for intra-quarter redevelopments due to a large number of transverse-bearing wall panels. The positive point is that almost all rooms in the apartments of this series are not adjacent. The area of \u200b\u200bresidential premises increases due to large loggias, which are in all apartments, except for "oddens".
Series II-49 brought novelty to typical construction, extraordinary techniques were used in design and finishing. At home were designed in the 70s, today these buildings are not subject to demolition and will not be subject to the foreseeable future. A large number of buildings of this series were reconstructed.
New technological solutions affected, first of all, cladding walls and handling of joints:
- a small granulated tile was applied on the panel;
- open joints were processed using a water tape.
Series II-49 replaced the outdated series K-7. Two modifications are allocated in the series:
- II-49D;
- II-49P.
In modifications II-49P, some houses contain a phenolic insulation, which rags the air, the same buildings, but there are in smaller quantities in modifications II-49D. The difference between two options is small: Model II-49P is additionally equipped with an attic. The houses of this series were built in Cheryomushki, Orekhovo, Yasenevo, etc. There are several buildings in near Moscow cities, there are also several buildings in Crimea and Tolyatti.
Characteristics of the house
| Planning solution: | Multisective panel house with ordinary and end sections. From 1, 2, 3, 4 room apartments. Various options for apartment layout in the section are possible. |
| Floors: | 9, 12 floors |
| Residential height: | 2.64 M. |
| Technical buildings: | Technical and technical floor to accommodate engineering communications. |
| Elevators: | Passenger lifting capacity of 400 kg. |
| Building construction: | Outdoor walls - ceramzite-concrete panels (300 mm). Internal concrete (140 mm). Gypsum concrete partitions (80 mm). Overlap - concrete panels (140 mm). Heating central, water. |
| Ventilation: | Natural exhaust through ventilation blocks in the kitchen. |
| Water supply: | Cold, hot water from the city network. |
| Garbage: | Gearing with a loading valve on an inter-storey landing. |

