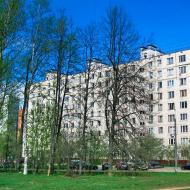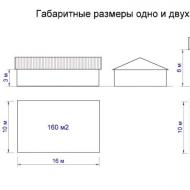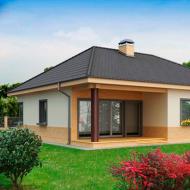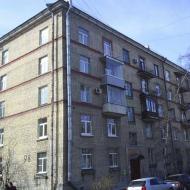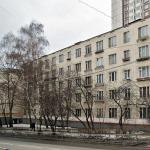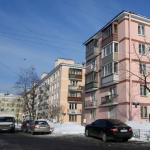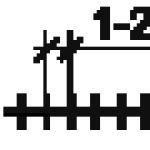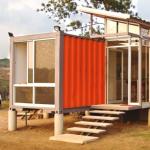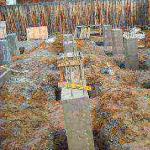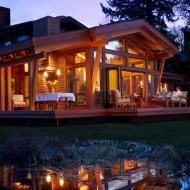
Plan of a single-storey house: options for ready-made projects with photo examples. Plan of a single-storey house: options for ready-made projects with photo examples Planning at home 11 to 11
One-storey house with an area of \u200b\u200b10 × 10 meters provides some freedom of action. Of course, this is not a two-storey mansion, where each family member will have its own spacious room, but not a house of 50 sq.m, which contained not only the economic zone, but also two, and then three or four rooms.
The number of rooms, their size, the purpose is much easier to vary when the area of \u200b\u200bthe house is 100 squares. Yes, and projects with such a quadrature much more. Consider the most optimal projects for a comfortable stay of a large or small family so that you easier to choose the appropriate option.
One-storey house on the site takes more space than the building of the same area, but in two floors. However, for families with children or with relatives of old age, people with disabilities is more preferable - it is more convenient.

And the staircase that would learn on the second floor would take a useful area.
But there are other advantages of such a building.
- Useful area is enough to stay a family of 4 or even 5 people.
- Reduced the level of injuries due to the absence of the ladder.
- Melts cleaning at home.
- The design of all rooms at home can be performed in one style.
- The house is faster heated and keeps heat longer.
- The house of the square shape, the number of solutions is large.
- The foundation does not need additional strengthening, because it must be withstanding only one floor.
Comfortable and spacious can be one-story house 10 × 10. Planning rooms, their location depends on the size of the family. So it will be all cozy, including guests who do not, no, and will want to stay for the night.
Important: Note that the specified area of \u200b\u200b10 × 10 does not mean that its living or the total area will be such. 10-20 sq. M. The outer walls and interior partitions used for zoning will be taken.
Therefore, the useful space, which you will operate, will remain 80-90 m 2. And this is quite enough - see for yourself.

The presented option of the house has a total area of \u200b\u200b76.55 sq. M, of which 48.25 - living area. And only one room (living room) is a passage.
- 2 Children's rooms for 9.32 sq.m.
- Bedroom 11.58 sq.m.
- Hall 18.03 sq.m.
- Kitchen 7.32 sq.m.
The remaining area managed to accommodate boiler houses, bathroom, tambour or pre-banker and hall.
If you do not need 2 children's rooms, one room can be left under the office or guest room. If the house is heated by a two-circuit boiler and the boiler room is not needed, the bathroom can be made separately or use the released area under the wardrobe, a storage room, dryer.
Important: If you want to learn how to create interior plans, read our article: 25 best programs, applications and services for the interior designer. This skill is useful to everyone, and not just a professional designer.

A small family does not need additional living rooms. And guests in case of needing can be placed in the living room for the night.
Note that this house has a total area of \u200b\u200bexternal walls, partitions.
- The corridor (8 sq.m) is leading from the entrance to the depth of the house.
- On the left and right hand, the doors are located in the bedrooms of 16 sq.m.
- The corridor goes into the hall, at the end of which the room for technical and economic needs is fenced off with an area of \u200b\u200b5.4 sq.m. Square Spacious Hall - 18.6 sq.m.
- The house has a spacious combined knot (12 sq.m) and a kitchen combined with the living room.
If desired, the kitchen can be transferred to the technical room, and from the living room to make two zones: a guest and a seating area or equip a cool home office.
If the layout does not touch, then the boiler room, a dryer, an additional bathroom or a chulacule can be equipped in a fenced room.
The advantage of this project is each of the rooms, whether it is a living or economic, is not a passage.

Rooms should be located in the house not only so that everything is spacious and comfortable. It is necessary to take into account the orientation of the house on the sides of the world. So, bathroom, kitchen, pantry, boiler room will quite survive the lack of light. But the bedrooms, children's rooms and the living room need long and sufficient natural light.
This project has a total area of \u200b\u200balmost 80.96 sq. M, while living - 53.96 sq. M. and the residential area consists of 2 bedrooms and a living room.
- Bedroom 1 - 14.37 sq.m. May be a guest room, an office or children's.
- Bedroom 2 - 16.07 sq.m.
- Living room - 23.52 sq.m.
- Kitchen-dining room - 10.91 sq.m.
- Combined bathroom - 6.06 sq.m.
In the house leads the vestibule, at the end of which there is a boiler room or a storage room with an area of \u200b\u200b3.28 sq.m.
The area of \u200b\u200bthe house appears for the square of 10 × 10 by 2.3 meters. These rooms can be sacrificed if the dimensions of the site do not allow them to leave them. And the entrance to make from the street right in the hall, extinguishing it, for example, a plasterboard wall with a door.
The advantage of this option is that, in the area of \u200b\u200bthe house 3 residential rooms, managed to make each of them separate.

In a house with an area of \u200b\u200b100 squares, it is quite realistic to plan not only the living area and kitchen-technical premises. You can arrange an open terrace about which everyone buying a country-owned one-storey house 10 × 10. The layout of the rooms will be practical and comfortable.
Look at the proposed project. It has three bedrooms of 11.9; 12.2 and 12.5 sq. M and living room 20.2 sq.m. The room between the rooms is a kitchen that performs the role of a dining area of \u200b\u200b13.1 sq.m. The toilet room is combined, located next to the entrance to the house.
In the living room four windows and sliding door. The room receives quite a lot of natural lighting. Therefore, it is possible to make a glass veranda. And almost straight from home to it. If such a solution seems not convenient to you, instead of one window, put the door. And the window can be transferred to the place of existing sliding doors.
The same terrace, but less than the size, can be made before entering the house.
Any of the options presented can be changed. For example, moving the wall to make a room or a terrace. To demolish interior partitions that are not supporting to make rooms spacious (in Loft style). And to change the appointment of the room - here it will not be so difficult, as it seems. After all, it is a private house, not an apartment in a high-rise building.
One-storey house 10 × 10: layout of rooms and its base
House 10 × 10 is considered a middle-sized house. In addition, he is one-room. And, despite all its advantages, its external walls do not spread to highlight one room.

Therefore, it is necessary to initially decide which premises in the house are needed, and without which you can do.
- The living room is needed. This is not a master bedroom, but the place of collecting the whole family. It is not worth neglected by this room. We assign him the most spacious room.
- The amount of bedrooms depends on the size of the family. A young family can expand soon, so bedrooms must be at least 2.
- Kitchen, if it allows its area, can be both the dining room. Even on the area of \u200b\u200b10-13 sq.m, the zone of cooking, and a dining room set will fit.
- The bathroom is one of the most necessary technical premises.
- Pantry. If there is a place - excellent. In other cases, stocks are stored in the housekeeping in the yard. But it is possible to allocate a place at 1.5-2.5 sq. M. Under it can be in the kitchen or in the lobby.
- Wardrobe. Without a separate room under it you can do. Put the floor cabinets from the floor to the ceiling. This will solve the problem of accommodating things. Useful ideas and tips can be learned from our article on the design of the dressing room of a small size.
- The dryer is not mandatory.
- The boiler room is only needed if the house stands the furnace, steam heating has been installed. But most families use two-circuit boilers, gas heating and installed warm floors. Therefore, the need for this room disappears and extra quadrature is released. And just under the storage room or bathroom.
- Terrace. You can also refuse, but I do not want.
Increase functionality, not losing the walls
You can make the living area spacious by making adjustments to the layout.
The choice and compilation of the project of the building on a rustic, suburban or country site is often limited to the size of the territory itself and financial capabilities. Small private possessions do not allow the construction of a large building in an area of \u200b\u200b200 or 300 m. However, for a family of 3-5 people, the project of the house 11 is completely one-storey, affordable, profitable in service (especially in winter) and is quite spacious.
Features of the house 11 x 11
The format of construction of this size has several advantages compared to two-storey with large or smaller dimensions:
- less load on the base and enclosing structures, allowing to reduce the cost of the foundation of the house;
- the living area of \u200b\u200bthe building cannot be called neither big nor too small, which provides a large selection of options for planning - with different numbers and area of \u200b\u200bbedrooms, living room and kitchen;
- if necessary, such houses are made with mansard floors, gaining the advantages of simultaneously single-storey and two-storey structures.
It is worth noting the fact that horizontally oriented buildings fit better into the surrounding landscape, and they can be hidden from strangers not only not too high fences, but also trees. And to children and older people and more convenient, and it is easier to move around a more spacious one-story house than a two-storey cottage that has the same useful area.
Planning building
Working out the project of one-story house 11 to 11, it is worth considering the preferences of people living in it, the composition of the family and even the professional activities of each of its adult member. So, for a creative person, the building layout may include the office. A housewife may require a spacious kitchen. However, there are certain rules to be oriented in any case:
- landscape and climatic features of the surrounding area, which is also selected and the thickness of the walls and the location of individual rooms, and even the roof;
- source to the house of outdoor communications;
- features of zoning.
Depending on the wind roses, the roof configuration is designed. If the direction of air movement in the area is constantly changing, it is worth covering the Walmova building, that is, a four-grade roof. And children's rooms (and most of the residential premises, to save on heating), it is recommended to be located in the southern part of the house.
Zoning rules provide for living space to occupy most of the building. And the bedrooms and household premises were located in different parts of the house. This is done in order to divide the recreation areas from others.
Project options
Performing design and placement on a house of 11 x 11 m of individual rooms, you can get the following options:
- planning with one bedroom and a huge living room. The optimal option for a couple, often host guests;
- the house involving a family accommodation with 1-2 children and has two large bedrooms, living room and combined with dining cuisine;
- the layout, which focuses on the rest zones. It can provide 3 or 4 bedrooms and a living room combined with a kitchen.
Benefits that have a house plan 11 by 11 meters can be attributed to choosing priorities - towards bedrooms or living rooms, separate bathroom or built into the boiler room. If desired, part of this house can be made in the form of a closed terrace that replaces the one-storey house balcony. Or even place a small parilla for 1-2 people in it. In any case, the building will be cozy, even at high costs that could be required for a two-story building.
What building material preferred during the construction of the cottage? There is no unambiguous answer to this question. Each material has its own fans, and everyone has its advantages and disadvantages. So, the tree is considered the most environmentally friendly, and the brick is the most durable. Something mean is blocks. There are also combined buildings that are designed to combine the advantages of several materials. You can choose for yourself projects of houses 11 to 11 for every taste and financial position.
It should be remembered that the real size of the house is always different from the declared or smaller side. The fact is that part of the area occupy walls and partitions. In addition, the project documentation does not take into account the protruding elements, for example, erkers. An extension of the terrace or the creation of a habitable attic instead of a attic - tested techniques to increase the useful area of \u200b\u200btheir home. Houses of houses 11 to 11 are easy to redo enough.
Ready project or individual order
What preferred is typical documentation or creating an individual? There is something to think about, as both options have their undeniable advantages. Consider them.
The advantage of typical documentation is that it is already available and it does not have to wait. Such projects of houses 11 by 11 are already implemented more than once, that is, we passed the time check. If you wish, you can even find the owners of an analogue of your future housing and learn about his merits and disadvantages. This option is uniquely cheaper, since even when there is a number of changes, it will require less labor costs.
Proms of individual design are no less obvious. So, your future house you create yourself. With the participation of the architect, of course. Consequently, you do not have to go on the fashion and generally accepted canons of housing planning. Such projects of houses 11 at 11 are truly an incarnation of a dream, since everyone in them meets the interests, hobbies, tastes and lifestyles of their owners. In addition, it is possible to participate in the work on documents in the entire family.
Private houses in our time are not luxury. A modern person chooses individual accommodation from a practical point of view: it is also the departure from a multiple home and a crowded yard, and creating more comfortable living conditions for themselves than those that offers. The choice of a convenient format of the construction depends on the set of factors: the availability of funds, the number of family members, the size of the land plot and others.
Draft house with an embaluation of 11 meters
For most medium-term families, the layout of 11x11 m housing is becoming the best solution. Such a house is not, but it is also difficult to call it a little.
The owner of the large plot is optimally suitable for horizontal development, when they do not save on living space for the sake of landscape arrangements. House 11 at 11 can be built both in one and two floors.
Materials from which the structure will be built are quite varied:
- a rock;
- tree (log or timber);
- brick;
- foam, thermo- and gas blocks;
- frames.
For the future owner begins with the placement of priorities: either the structure will be luxurious or easy and economical, after which rational solutions for construction are searched.
 Detailed layout of the house 11 on 11
Detailed layout of the house 11 on 11 Whatever the option choose the owner, comfort will always be the main requirement for the house. An immutable statement is that due to the planning of construction, you can save time and means.
What is the layout? This concept involves the rational and competent location of the house, which is selected with the adoption of:
- landscape features;
- roses winds;
- neighboring buildings;
- approaches to home and communications;
- internal space at home and its shape;
- appointments of premises and their quantity.
A rational solution - in which the location of the house will become such that the wind will blow into the roof races. This will reduce the sailboat with strong gusts, and the rain will not fond the frontaths.
 The finished project of a two-story house 11 by 11 with layouts of all floors
The finished project of a two-story house 11 by 11 with layouts of all floors If the wind is constantly changing the direction, then it is recommended to mount. Such structures create additional planes over the walls, canopies and serve precipitation.
If the terrain is embossed, then you need to remember that the house should not be located on a high or low locality point. When communications layout occurs, it is important to carry out the laying pipe for the effluents in accordance with the tilt of the landscape.
Read also
Projects and construction of small houses
The construction of the house 11x11 is best suited for country attacks.
A fairly spacious house with a large useful area will be used not only by the owner, but also by his children.
It is important to arrange residential rooms and household premises in different sides of the structure. Such a layout of the rooms is carried out in order for the tenants to prevent anything - this is called zoning.
 Detailed layout of the cottage 11 at 11
Detailed layout of the cottage 11 at 11 That is, recreation areas, imposing silence and calm, are at a certain distance or structurally separated from those zones that are distinguished by the availability of noise from economic activity.
Construction options for a two-storey house
If a project of a two-story building is created, then traditionally the first floor is discharged under the kitchen, bathroom and toilet, hallway, living room and boiler room. On the second floor of the house, residential premises are most often located. The ground floor can be used as a garage or workshop.
In order to strengthen the design, the plan may include. It can be used as a decorative interior decoration. Calculation of the position of the column must conduct an experienced specialist.
The problem becomes the impossibility of redeveloping the premises, so the location of the rooms and convenience you need to precisely think over in advance.
 The original project of a two-story house 11 by 11 meters
The original project of a two-story house 11 by 11 meters The project of the house 11x11 in two floors can be performed without an erker, with an erker, with an open veranda, a porch or terrace. It will give the beauty of the facade and add vehicles to residents. In order to diversify the square forms of the house to the project, such architectural solutions can be made, like a semicircular terrace.
The advantages of the construction of such housing are:
- compactness;
- various options for laying indoors;
- saving the use of land;
- the plan allows you to lay a smaller consumption for the insulation and roof;
- low cost construction square meter.
The construction of your own residential premises has many nuances. Before construction, the location of the future cottage is selected, its size and floors. The budget and practical option will be the choice in favor of a one-story house, the plan of which is easier and faster than. Various dimensions and varieties of design solutions will be allowed to find a project to everyone.

There are a number of advantages of a small house with an attic:
- high speed of construction and project preparation;
- less material costs for foundation and building materials;
- easier to provide all the premises with the necessary communications;
- you can order a ready-made project of economy or luxury class;
- building can be erected almost on any type of soil, without fear for destruction or sediment at home.

The disadvantages include limited space and layout options, since only 3-4 full rooms will be able to fit on the first floor.

Tip! If you want to find the most affordable option, stop the selection on the house of foam blocks.
Among typical projects, allocate dimensions:
- 8x10 m.
Each design has its own characteristics, and externally can be performed in any designer execution, it is advantageous to distinguish your home from others.
Plan of one-story house 6 to 6 m: Interesting photo examples of finished works
A lot of time can go to the layout of a one-story cottage, but the erection process itself, with a well-prepared plan, will go much faster. In a small house it is important to take into account the correct location of the rooms with the most rational use of the entire living area.
Among the plans of small houses 6x6 m with one floor, you can find very interesting options. Here are some examples of schemes and ready-made buildings:




The living area in such a modest room is only 36 m², but even on such an area you can equip the room for sleep and the living room, and to make a nursery on the attic. The bathroom is better to make combined, freeing the place for the kitchen or hallway. Such structures often choose older couples or small young families with one child.
One-storey house plan 9 on 9 m: photo examples with room distribution options
One-story house layouts 9 by 9 m quite a lot, despite the modest living area. It is possible to make a plan to independently or order a ready-made option from the masters. Here are some interesting options for the location of the rooms:




One-storey house 9 on 9 m can be built from, stone, bar, energy-saving panels or. The last option is the most affordable price. You can add a garage or attic to any design to make the room more and functional.
On average, the total living area will be 109 m², and the facades can be the most diverse. Here are some ready-made 9x9 m:
Angular version with a porch with stone facing
Neat Option with Dersust Floor
Wooden house with a porch
Combination of wood and stone cladding
Planning one-storey house 8 on 10 m with photo
When planning the construction of the house and making up the project, it is worth thinking through many nuances, ranging from the number of people in the family, ending the arrangement of the construction on the site with a choice of window location.
Modern technologies allow you to create 3D projects of single-storey houses 8 10 m, taking into account their location on the site. To do this, use special, where it is possible to even distribute the rooms and arrange furniture.

Planning and options for the distribution of residential rooms a lot, you can choose the project of one-story house 8x10 with an attic or auxiliary garage, and also think over the ground floor. All this allows you to maximize the useful area in the construction.
Here are some interesting layouts:




Projects of single-storey houses up to 150 m²: photo and description of planning
One-storey houses with a living area up to 150 m² are great for families out of 4-5 people. They can accommodate three bedrooms, a living room and a kitchen, as well as attach the garage, make the ground floor where to move all the modifications of communication. Manzarda is also a good idea for small areas of buildings.

According to European standards, a house to 150 m² refers to small, in such structures there are a number of advantages:
- variability of material for construction of the house (bar, stone, foam block and others);
- compactness, which is important for small sites;
- lower consumption of building materials and physical costs, which reduces the cost of construction;
- small living area saves on utility payments.

It is possible to design a house yourself or order a finished plan with the construction of turnkey construction. Several standard dimensions of cottages up to 150 m² are distinguished:
- 10 by 12 m;
- 12x12 m;
- 11 at 11 m.
As well as options with the basement, attic and garage.
Plans for one-story house 10 by 12 and 12 to 12 m with photo examples
On average, the living area in the house 10 at 12 is 140 m² with the attic floor. The distribution of rooms, as well as the appearance of the house, can be diverse. Choosing a project, it is worth considering the number of family members who will live under the same roof.

At the same time, any version of one-storey building will have a number of advantages:
- the ability to make an attic with a duplex roof by increasing the area;
- there is an option to complete the garage or an extra room of the Welcome from the house, if the area of \u200b\u200bthe plot allows.
- easy to operate and maintain the house: perfect for children or the elderly, since there is no need to climb along the steps;
- you can implement almost any designer idea in the facade, mounted arches, or other decorations.

Among the finished projects, the layout of single-storey houses 10x10 or 10x12 m is different. Here are a few moderates to make it easier for you to present your future accommodation:




Plan of a single-storey house 11 on 11 m from a bar with a photo
Among all the options are a special place occupied by one-storey, which can be any metratema, including 11 on 11m. Natural material always attracts consumer attention, looks beautiful on any plot, and with proper construction, the construction of buildings is great.

Among all the advantages of buildings from the bar have several major advantages:
- the bar is the usual and profiled, so you can choose different;
- the material is durable and environmental;
- it is easy to mount wiring in the house: there is no difficulty in drilling walls;
- the tree does not miss the cold: at home can even be erected in the climate with harsh winters.

The disadvantages include the ability of a tree to absorb moisture, so an additional layer of waterproofing walls will be required, and a special composition should be applied from the formation of rot and mold. Wood belongs to expensive materials, so even one-storey house is difficult to attribute to cheap buildings.
Planning options, for example, beautifully watch wooden single-storey houses 11 on 11 m with attic. Here are some photos of different finished designs:




One-storey house plan 12 to 12: Room distribution options
Think over the layout of a single-storey house 12x12 m lighter, because the large area allows you to place rooms in an arbitrary order, make some large or many small rooms. The attic floor is given under the cabinets and children's rooms or equip non-residential recreation areas, and additional discovery can serve as a summer shelter from the heat and the scorching sun.

Choosing a suitable location of the rooms, you can from hand or in a special 3D editor to make your own project, take the prepared option as a basis or order a plan from specialists in the construction company of your city.
Here are some options for layouts of houses 12 by 12 m, as well as ready-made structures:




Article

