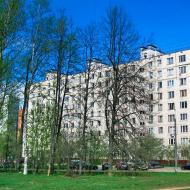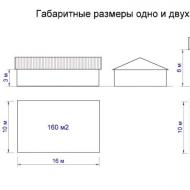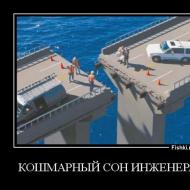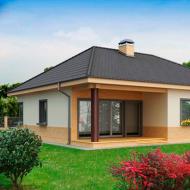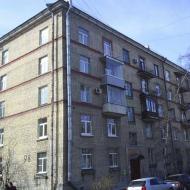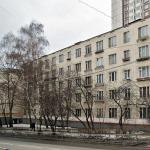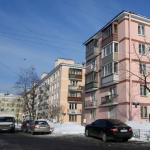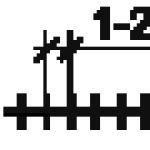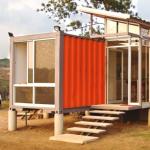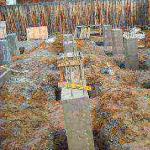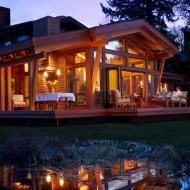
Brick jumpers. Baut System for Brick Masonry Clamps for Brick Jumpers
Murfor reinforcement is a welded structure of a 3 meter long, consisting of 2 parallel metal rods, interconnected by a curved third rod.
The purpose of the MurFor fittings is an increase in the strength of the masonry, especially in the case of uneven loads.
Murfor fittings opens new architectural features:
- unsecured masonry;
- brick jumpers;
- the ability to exclude the reinforced concrete belt under the roof;
- an increase in the distance between the deformation seams (or to completely exclude them);
- obstacle to the occurrence of cracks;
- an obstacle to the bundle of masonry and / or destruction due to excess loads, foundation drawders under the influence of certain natural and human factors.
Murfor fittings are simple installation, as well as the quality of the product, the corresponding brick module.
Application:
A solution is applied over the masonry. The armature is pressed into the solution (at least 20mm deep into the edges of the masonry), then covered with a solution then. The solution is aligned. The following row of masonry is laid out.
Eating a masonry on an unstable base, for example, on the panels of overlapping, it is necessary to reinforce the first 4-5 rows of masonry.
The extension of reinforcement along the length of the masonry is made so that the ends of the reinforcements are in the solution in parallel, and not on each other, with a run of at least 200-250mm.
Solving common problems:
1. Situation: the soil under the building under under construction is weak or with different physical properties.
Result: There is a danger of unevenness of the rainfall of the foundation and, as a result, cracks may appear on the facade wall.
Solution: The first 5 rows of masonry around the entire perimeter of the building are reinforced by the MurFor reinforcement. Then the masonry is recommended to reinforce every 400 ... 600mm. Height.
2. Situation: Breaking masonry.
Result: local stresses occur in the height difference.
Solution: Murfor fittings adopt the load and distributes them to a large wall area.
3. Situation: the need to facilitate formwork and concreting.
Result: the presence of "Cold Bridges", the installation requires a lot of time.
Solution: The traditional reinforced concrete belt can be replaced by the Armofamy Belt. Such a belt consists of 4 rows of masonry reinforced MURFOR, or 2 rows of masonry and 2 reinforcements of MurFor in each row.
Specifications:
Strength limit: min. 550 N / MM2
Yield strength: min. 500 N / MM2
Strength on the cut of the welded joint: min. 2500 N.
Cincan coating layer thickness: 70 gr. / M2.
Armature MurFor RND / Z is the following types:
|
Width (mm) |
30, 50, 100, 150, 200 |
||||||||||||||||||||||||||||||||||||||||||||||||||||||||||||||||||||||||||||||||||||||||||||||||||||||||||||||||||||||||||||||||||||||||||||
|
Diameter (mm) |
|||||||||||||||||||||||||||||||||||||||||||||||||||||||||||||||||||||||||||||||||||||||||||||||||||||||||||||||||||||||||||||||||||||||||||||
|
Coating |
Brick jumpers
Installation.
Consumption.
Vertical laying in one brick and one and a half bricks. Installation.
Masonry on the edge inside.
Consumption (for each type of masonry the same).
This methods involved in the installation of window, door, fireplace openings to 2.00 m. In the case of the construction of large jumpers (showcases or garage openings, and "hinged" facades) are used attached consoles. Working at high temperatures (in summer, for example), it is recommended to moisten the laying up to 2 weeks (relevant for masonry from silicate brick). The grade of the solution must be at least 100. After 2 weeks, the formwork disassembled and the "hanging" brick remains above the opening. VENTILATION If there is an air layer between the carrier and facing wall, the installation of ventilation boxes is required.
Benefits:
In the vertical seams of masonry with a frequency 1 Ventilation box - 3 bricks.
|
Horizontal brick jumper is one of the easiest ways to masonry. It is the immediate continuation of the facade masonry. Most often it is applied on industrial and multi-storey buildings or when window and doorways should not be allocated .
It is important to note: when performing work on Horizontal brick jumper device You should use only funny brick (Otherwise, the opening of the opening will be "holey" bricks, which is not at all beautiful). This moment should be provided at the stage of placing the order for the material, since in most cases facing ceramic brick is supplied by hollow.


The jumper consists of a minimum of the three horizontal rows of full-scale facing ceramic brick On a traditional masonry solution. In each vertical seam of the first row, the clamps are created. In horizontal seams between the first and second, second and third rows of masonry along the entire length of the jumper and beyond its borders in both directions, the MurFor RND / Z-50 fittings are located.
In such a way, a brick jumper to 2 meters is mounted in such a way. If your opening of more than 2 meters, the design must be supplemented with mounted brackets.
To achieve rated strength recommended moisturize masonry up to 2 weeks, depending on climatic conditions. This recommendation is especially recommended for silicate bricks and bricks with a high water absorption coefficient.
You will need the following elements for mounting horizontal brick jumpers:
Installation of horizontal brick jumper up to 2 meters:
Fragrance formworkBring facing laying to the level of the jumper and build a formwork to which the first row of bricks will fit |
Installation of the first rowSK 50-40 clamps are located in each vertical seam of the first row of masonry, i.e. For each brick 1 clamp. |
 |
 |
Enmature enclosure MurforMurfor RND / Z-50 reinforcement is started in the appropriate grooves on the clamps. The reinforcement should go beyond the edge of at least 250 mm in both directions. |
Installation of SU 50-45 clampsIn the second row of masonry, in each second vertical seam, there are SU 50-45 clamps |
 |
 |
| Murfor RND / Z-50 fittings is also in the second row of masonry. In both rows (and in the first, and in the second), the reinforcement should go beyond the verge of a minimum of 250 mm in both directions. Next, every 300-500mm in the altitude of the masonry should position the MURFOR RND / Z-50 reinforcement to achieve the uniform of the jumper load. | |
 |
 |
Installation of a horizontal brick jumper of more than 2 meters (using suspended brackets):
Installation of formwork and first row of brick jumpersBring the facing masonry to the level of the jumper and build a formwork on which the first row of bricks will be laid. Place the SK 50-40 clamps in each vertical seam of the first row of masonry, i.e. For each brick 1 clamp. |
Installing fittings MurFor RND / Z-50In the appropriate grooves on the SK 50-40 clamps, MurFor RND / Z-50 fittings are introduced, and it is predetermined to make the bottom plate of the attached bracket. |
 |
 |
Fastening the mounted bracketDirectly the bracket is fixed on the bottom plate under the reinforcement of the first row and to the wall. |
Installation of SU 50-45 clampsIn the second row of masonry, in each second vertical seam, there are SU 50-45 clamps. |
 |
 |
Murfor fittings in the following rowsThe reinforcement rods are located in the second and in the third row of masonry. In both rows (and in the first, and in the second), the reinforcement should go beyond the verge of a minimum of 250 mm in both directions. Next, every 300-500mm in the altitude of the masonry should position the MURFOR RND / Z-50 reinforcement to achieve the uniform of the jumper load. |
Moisturizing laying and dismantling formworkFor 2 weeks, the mason must be moisturized (it is primarily important for facing bricks with a high coefficient of water absorption and for silicate bricks).Temporary formwork is dismantled after 2 weeks. |
 |
 |
A part of the wall, overlapping the window or door opening, is called a jumper. Our company offers brick jumpers Baut. If the load from the floors is transmitted to the wall directly above the opening, the carrier precast concrete jumpers are used. In the absence of such a load for overlapping openings with a width of less than 2 m, reinforced concrete lightweight or ordinary brick jumpers in the form of masonry on high-strength solutions with reinforcement rods to maintain the bricks of the lower row are used. Instead of ordinary, sometimes cluclerent brick jumpers, which serve at the same time architectural ornaments of the facade.
For the same purpose, with flights up to 3.5-4 m, arched brick brick jumpers are often erected. The architecture of arched type is also used for the ceiling device in buildings, such overlaps are called vaulted (vaults).
Private jumpers are a continuation of the wall masonry. They represent the usual masonry on high strength solutions. The stretching efforts arising in the masonry of the jumper perceives the reinforcement, and laid on the formwork under the lower (first) row of bricks of jumpers. Window and doorways can be overlapped with clincolous jumpers. Clinic brick jumpers, which are a continuation of the wall, laid out of ordinary bricks with the width of the openings not more than 2 m by forming wedge-shaped seams. A variety of clincling jumpers are inhibitory. When there is an archery jumper, just like when the clincling device, the wall should be erected to the level of the jumpers.
All longitudinal and transverse seams when laying brick jumpers must be fully filled. With insufficient filling of the vertical seams from the loads, the shift of individual bricks is first, then the masonry is destroyed. Private brick jumpers are laid out with respect to the horizontal of the rows, the tuning rules of the conventional masonry from the whole selected brick. For masonry brick jumpers, a solution of the brand is applied not lower than 25. The height of the ordinary jumper 4-6 of the masonry rows, the length of 50 cm is larger than the width of the opening.
Horizontal masonry
 |
Brick jumper Baut: horizontal brick masonry The jumper consists of at least three horizontal rows of brick facing masonry on the traditional solution. In each vertical seam of the first row of masonry, the clamps are created. In horizontal seams between the first and second, second and third rows of masonry along the entire length of the jumper and beyond its borders in both directions, the fittings are located MurFor RND / Z-50. |
 |
Brick jumper: Baut SK 50-40 clas Height (mm.): 40 Wire diameter (mm.): 3 Coating: zinc |
 |
Height (mm.): 45 Width (mm.): 60 Wire diameter (mm.): 3 Coating: zinc |
 |
Width (mm.): 50 Length (m.): 3,05 Coating: zinc |
Vertical masonry
 |
Brick jumper: vertical masonry The jumper consists of at least three rows of brick facing masonry on the traditional solution The first of which is laid vertically, and the other two are horizontally. In each second vertical seam of the first row of masonry, clamps are breeding. In horizontal seams between the first and second, second and third rows of masonry along the entire length of the jumper and beyond its borders in both directions MurFor RND / Z-50. |
 |
Brick jumper: Baut SK 50-170 clas Height (mm.): 170 Wire diameter (mm.): 3 Coating: zinc |
 |
Height (mm.): 45 Width (mm.): 60 Wire diameter (mm.): 3 Coating: zinc |
 |
Width (mm.): 50 Length (m.): 3,05 Coating: zinc |
Vertical one and a half bricks
 |
Brick jumper: vertical in a half brick The jumper consists at least of the three rows of brick facing masonry on the traditional solution, the first of which is stacked vertically, and a half of the brick, and the other two are horizontally. In each second vertical seam of the first row of masonry, clamps are breeding. In horizontal seams between the first and second, second and third rows of masonry along the entire length of the jumper and beyond its borders in both directions MurFor RND / Z-50. |
 |
Brick jumper: Baut SK 50-270 clas Height (mm.): 270 Wire diameter (mm.): 3 Coating: zinc |
 |
Brick jumper: Baut SU 50-45 clas Height (mm.): 45 Width (mm.): 60 Wire diameter (mm.): 3 Coating: zinc |
 |
Brick jumper: Armamura MurFor RND / Z-50 Width (mm.): 50 Length (m.): 3,05 Coating: zinc |
Edge
 |
Brick jumper: masonry on the edge inside The Baut's jumper consists of at least three rows of facing brick masonry on the traditional solution The first of which is laid on the edge perpendicular to the bearing wall, and the other two are horizontally. In each second vertical seam of the first row of masonry, clamps are breeding. In horizontal seams between the first and second, second and third rows of masonry along the entire length of the jumper and beyond its borders in both directions MurFor RND / Z-50. |
 |
Brick jumper: Baut SKK 50-65 (80) Height (mm.): 65, 80 Wire diameter (mm.): 3 Coating: zinc |
 |
Brick jumper: Baut SU 50-45 clas Height (mm.): 45 Width (mm.): 60 Wire diameter (mm.): 3 Coating: zinc |
 |
Brick jumper: Murfor RND / Z-50 fittings Width (mm.): 50 Length (m.): 3,05 Coating: zinc |
Mounting the vertical brick jumper
|
1. Forement formwork By bringing a facing masonry to the level of the jumper, the formwork is constructed to which the first row of bricks is stacked. |
2. Installation of the first row SK 50-170 clamps are located in each VTOPOM vertical seamstone, a row of masonry, i.e. On each WopOi brick for 1 homutics. |
 |
 |
|
3. Entering MurFor fittings MurFor RND / Z-50 reinforcement will start in the appropriate grooves on the homutics. The valve should go beyond the outlook of at least 250 mm. round trip. |
4. Installation of SU 50-45 clamps In the second row of masonry, in each second vertical seam, there are SU 50-45 clamps. |
 |
 |
|
5. Murfor fittings in the following rows Murfor RND / Z-50 reinforcement is also in the second row of masonry. In both rows, the reinforcement should go beyond the edge of at least 250 mm. round trip. Next to every 300 ..... 500 mm. In the height of the masonry, the MurFor RND / Z-50 reinforcement should be positioned to achieve the uniformity of the jumper load. |
6. Removal of formwork The formwork is dismantled after 2 weeks. |
 |
 |
Creating jumpers with Baut clamps
By creating buildings projects, it is especially attached to window and doorways. The easiest way to underscore is the selection of jumpers with brickwork, the execution of which can be completely different.
Baut Clamps for brickwork all types
To create such jumpers, there are Baut clamps that can be used for any kind of masonry.
Thus, the Baut SK 50-40 clamps are used with the most simple form - horizontal masonry. Such clamps are crushed into vertical seams in the first row of masonry. It should be noted that such a type of jumpers should consist of not less than 3 rows of masonry. What is characteristic, to strengthen the ranks, the reinforcement between the first / second and second / third rows of masonry is obligatory. For the aesthetic completion of the jumper, the prerequisite is that the first row should consist of full-scale bricks.
For vertical masonry, it is customary to use Baut SC 50-170 and Baut SU 50-45 clamps. The use of 2 types of clamps is justified by the fact that the vertical masonry, as is the horizontal, consists of at least 3 rows of bricks. However, if their first row stacked vertically, the second and third is horizontally. But it will also be an option when the first 2 - vertically, 3rd - horizontally. Thus, the Baut SK 50-170 brickwork accessories are used in the first vertical row, and the Baut SU 50-45 is in the second horizontal. They are stacked in every second vertical seam.
The technology of masonry jumpers on the edge inside, differs from vertical masonry, only by the fact that its execution, you need to perform at right angles to the facade. It is characteristic that the order of installation is almost identical. The only difference is to use other clamps - KK 50-65. For these clamps, the possibility of their movement to the desired depth is characteristic.
Under the combined masonry, understand the use of alternation of two halves and the 1st full brick. Such a jumper always begins and ends with vertical masonry. To create such jumpers use Baut SKK 50-170 clamps or SKK 50-270.
In addition, frequently found by a type of combination masonry is a laying in a half brick. This type of masonry is able to make the facing of special solemnity and volume.
It should be noted that the use of Baut clamps, as well as the above flexible ties contribute to an increase in masonry strength, as well as prevent the appearance of bundles and cracks on the facade, due to the uniform distribution of loads for each separate brick.
A huge selection of solutions that will be suitable for creating openings in building buildings at affordable prices. Delivery is carried out in Moscow, Moscow region, any region of Russia!
Brick jumpers
Window / Door Operactions - Places that require special arrangements. Architects usually try to highlight such areas visually, without forgetting about what they need to be reliable and durable. Brick masonry jumpers may have forms:
- standard,
- vertical
- on the edge
- in one and a half bricks,
- combined and other non-standard options.
To enhance masonry in these places, special reinforcing materials are used. The use of fasteners allows you to make jumpers for buildings with brick walls as fast as possible. They are:

- neatly fix the angles / other uneven transitions,
- prevent the appearance of cracks in the masonry,
- will contribute to a more uniform distribution of loads on bricks.
Our catalog presents materials of domestic and foreign production in a large assortment.
Place an order to construction. Online and buy high quality reinforcing products at optimal prices. Call to clarify Delivery Details!
Murfor reinforcement is a welded structure of a 3 meter long, consisting of 2 parallel metal rods, interconnected by a curved third rod.
The purpose of the MurFor fittings is an increase in the strength of the masonry, especially in the case of uneven loads.
Murfor fittings opens new architectural features:
- unsecured masonry;
- brick jumpers;
- the ability to exclude the reinforced concrete belt under the roof;
- an increase in the distance between the deformation seams (or to completely exclude them);
- obstacle to the occurrence of cracks;
- an obstacle to the bundle of masonry and / or destruction due to excess loads, foundation drawders under the influence of certain natural and human factors.
Murfor fittings are simple installation, as well as the quality of the product, the corresponding brick module.
Application:
A solution is applied over the masonry. The armature is pressed into the solution (at least 20mm deep into the edges of the masonry), then covered with a solution then. The solution is aligned. The following row of masonry is laid out.
Eating a masonry on an unstable base, for example, on the panels of overlapping, it is necessary to reinforce the first 4-5 rows of masonry.
The extension of reinforcement along the length of the masonry is made so that the ends of the reinforcements are in the solution in parallel, and not on each other, with a run of at least 200-250mm.
Solving common problems:
1. Situation: the soil under the building under under construction is weak or with different physical properties.
Result: There is a danger of unevenness of the rainfall of the foundation and, as a result, cracks may appear on the facade wall.
Solution: The first 5 rows of masonry around the entire perimeter of the building are reinforced by the MurFor reinforcement. Then the masonry is recommended to reinforce every 400 ... 600mm. Height.
2. Situation: Breaking masonry.
Result: local stresses occur in the height difference.
Solution: Murfor fittings adopt the load and distributes them to a large wall area.
3. Situation: the need to facilitate formwork and concreting.
Result: the presence of "Cold Bridges", the installation requires a lot of time.
Solution: The traditional reinforced concrete belt can be replaced by the Armofamy Belt. Such a belt consists of 4 rows of masonry reinforced MURFOR, or 2 rows of masonry and 2 reinforcements of MurFor in each row.
Specifications:
Strength limit: min. 550 N / MM2
Yield strength: min. 500 N / MM2
Strength on the cut of the welded joint: min. 2500 N.
Cincan coating layer thickness: 70 gr. / M2.
Armature MurFor RND / Z is the following types:

|
Width (mm) |
30, 50, 100, 150, 200 |
||||||||||||||||||||||||||||||||||||||||||||||||||||||||||||||||||||||||||||||||||||||||||||||||||||||||||||||||||||||||||||||||||||||||||||||||||||||||||||||||||||
|
Diameter (mm) |
|||||||||||||||||||||||||||||||||||||||||||||||||||||||||||||||||||||||||||||||||||||||||||||||||||||||||||||||||||||||||||||||||||||||||||||||||||||||||||||||||||||
|
Coating |
Brick jumpers
Installation.
Consumption.
Vertical laying in one brick and one and a half bricks. Installation.
Masonry on the edge inside.
Consumption (for each type of masonry the same).
This methods involved in the installation of window, door, fireplace openings to 2.00 m. In the case of the construction of large jumpers (showcases or garage openings, and "hinged" facades) are used attached consoles. Working at high temperatures (in summer, for example), it is recommended to moisten the laying up to 2 weeks (relevant for masonry from silicate brick). The grade of the solution must be at least 100. After 2 weeks, the formwork disassembled and the "hanging" brick remains above the opening. VENTILATION If there is an air layer between the carrier and facing wall, the installation of ventilation boxes is required.
Benefits:
In the vertical seams of masonry with a frequency 1 Ventilation box - 3 bricks.
|
A part of the wall, overlapping the window or door opening, is called a jumper. Our company offers brick jumpers Baut. If the load from the floors is transmitted to the wall directly above the opening, the carrier precast concrete jumpers are used. In the absence of such a load for overlapping openings with a width of less than 2 m, reinforced concrete lightweight or ordinary brick jumpers in the form of masonry on high-strength solutions with reinforcement rods to maintain the bricks of the lower row are used. Instead of ordinary, sometimes cluclerent brick jumpers, which serve at the same time architectural ornaments of the facade.
For the same purpose, with flights up to 3.5-4 m, arched brick brick jumpers are often erected. The architecture of arched type is also used for the ceiling device in buildings, such overlaps are called vaulted (vaults).
Private jumpers are a continuation of the wall masonry. They represent the usual masonry on high strength solutions. The stretching efforts arising in the masonry of the jumper perceives the reinforcement, and laid on the formwork under the lower (first) row of bricks of jumpers. Window and doorways can be overlapped with clincolous jumpers. Clinic brick jumpers, which are a continuation of the wall, laid out of ordinary bricks with the width of the openings not more than 2 m by forming wedge-shaped seams. A variety of clincling jumpers are inhibitory. When there is an archery jumper, just like when the clincling device, the wall should be erected to the level of the jumpers.
All longitudinal and transverse seams when laying brick jumpers must be fully filled. With insufficient filling of the vertical seams from the loads, the shift of individual bricks is first, then the masonry is destroyed. Private brick jumpers are laid out with respect to the horizontal of the rows, the tuning rules of the conventional masonry from the whole selected brick. For masonry brick jumpers, a solution of the brand is applied not lower than 25. The height of the ordinary jumper 4-6 of the masonry rows, the length of 50 cm is larger than the width of the opening.
Horizontal masonry
 |
Brick jumper Baut: horizontal brick masonry The jumper consists of at least three horizontal rows of brick facing masonry on the traditional solution. In each vertical seam of the first row of masonry, the clamps are created. In horizontal seams between the first and second, second and third rows of masonry along the entire length of the jumper and beyond its borders in both directions, the fittings are located MurFor RND / Z-50. |
 |
Brick jumper: Baut SK 50-40 clas Height (mm.): 40 Wire diameter (mm.): 3 Coating: zinc |
 |
Height (mm.): 45 Width (mm.): 60 Wire diameter (mm.): 3 Coating: zinc |
 |
Width (mm.): 50 Length (m.): 3,05 Coating: zinc |
Vertical masonry
 |
Brick jumper: vertical masonry The jumper consists of at least three rows of brick facing masonry on the traditional solution The first of which is laid vertically, and the other two are horizontally. In each second vertical seam of the first row of masonry, clamps are breeding. In horizontal seams between the first and second, second and third rows of masonry along the entire length of the jumper and beyond its borders in both directions MurFor RND / Z-50. |
 |
Brick jumper: Baut SK 50-170 clas Height (mm.): 170 Wire diameter (mm.): 3 Coating: zinc |
 |
Brick jumper: Baut SU 50-45 clas Height (mm.): 45 Width (mm.): 60 Wire diameter (mm.): 3 Coating: zinc |
 |
Brick jumper: Murfor RND / Z-50 fittings Width (mm.): 50 Length (m.): 3,05 Coating: zinc |
Vertical one and a half bricks
 |
Brick jumper: vertical in a half brick The jumper consists at least of the three rows of brick facing masonry on the traditional solution, the first of which is stacked vertically, and a half of the brick, and the other two are horizontally. In each second vertical seam of the first row of masonry, clamps are breeding. In horizontal seams between the first and second, second and third rows of masonry along the entire length of the jumper and beyond its borders in both directions MurFor RND / Z-50. |
 |
Brick jumper: Baut SK 50-270 clas Height (mm.): 270 Wire diameter (mm.): 3 Coating: zinc |
 |
Brick jumper: Baut SU 50-45 clas Height (mm.): 45 Width (mm.): 60 Wire diameter (mm.): 3 Coating: zinc |
 |
Brick jumper: Armamura MurFor RND / Z-50 Width (mm.): 50 Length (m.): 3,05 Coating: zinc |
Edge
 |
Brick jumper: masonry on the edge inside The Baut's jumper consists of at least three rows of facing brick masonry on the traditional solution The first of which is laid on the edge perpendicular to the bearing wall, and the other two are horizontally. In each second vertical seam of the first row of masonry, clamps are breeding. In horizontal seams between the first and second, second and third rows of masonry along the entire length of the jumper and beyond its borders in both directions MurFor RND / Z-50. |
 |
Brick jumper: Baut SKK 50-65 (80) Height (mm.): 65, 80 Wire diameter (mm.): 3 Coating: zinc |
 |
Brick jumper: Baut SU 50-45 clas Height (mm.): 45 Width (mm.): 60 Wire diameter (mm.): 3 Coating: zinc |
 |
Brick jumper: Murfor RND / Z-50 fittings Width (mm.): 50 Length (m.): 3,05 Coating: zinc |
Mounting the vertical brick jumper
|
1. Forement formwork By bringing a facing masonry to the level of the jumper, the formwork is constructed to which the first row of bricks is stacked. |
2. Installation of the first row SK 50-170 clamps are located in each VTOPOM vertical seamstone, a row of masonry, i.e. On each WopOi brick for 1 homutics. |
 |
 |
|
3. Entering MurFor fittings MurFor RND / Z-50 reinforcement will start in the appropriate grooves on the homutics. The valve should go beyond the outlook of at least 250 mm. round trip. |
4. Installation of SU 50-45 clamps In the second row of masonry, in each second vertical seam, there are SU 50-45 clamps. |
 |
 |
|
5. Murfor fittings in the following rows Murfor RND / Z-50 reinforcement is also in the second row of masonry. In both rows, the reinforcement should go beyond the edge of at least 250 mm. round trip. Next to every 300 ..... 500 mm. In the height of the masonry, the MurFor RND / Z-50 reinforcement should be positioned to achieve the uniformity of the jumper load. |
6. Removal of formwork The formwork is dismantled after 2 weeks. |
 |
 |

 Horizontal laying.
Horizontal laying.






 The jumper consists of at least three rows of brick facing masonry on the traditional solution The first of which is laid vertically (in a half of the brick (in the case of one-hour-brick masonry)), and the other two are horizontally. In each second vertical seam of the first row of masonry, clamps are breeding. In horizontal seams between the first and second, second and third rows of masonry along the entire length of the jumper and beyond its borders, the MurFor RND / Z-50 fittings are located in both directions.
The jumper consists of at least three rows of brick facing masonry on the traditional solution The first of which is laid vertically (in a half of the brick (in the case of one-hour-brick masonry)), and the other two are horizontally. In each second vertical seam of the first row of masonry, clamps are breeding. In horizontal seams between the first and second, second and third rows of masonry along the entire length of the jumper and beyond its borders, the MurFor RND / Z-50 fittings are located in both directions.





 The jumper consists at least of three rows of facing brick masonry on the traditional solution The first of which is laid on the edge perpendicular to the bearing wall, and the other two are horizontally. In each second vertical seam of the first row of masonry, clamps are breeding. In horizontal seams between the first and second, second and third rows of masonry along the entire length of the jumper and beyond its borders, the MurFor RND / Z-50 fittings are located in both directions.
The jumper consists at least of three rows of facing brick masonry on the traditional solution The first of which is laid on the edge perpendicular to the bearing wall, and the other two are horizontally. In each second vertical seam of the first row of masonry, clamps are breeding. In horizontal seams between the first and second, second and third rows of masonry along the entire length of the jumper and beyond its borders, the MurFor RND / Z-50 fittings are located in both directions.






 Rules for placement of ventilation boxes:
Rules for placement of ventilation boxes:



 Horizontal laying.
Horizontal laying.









 The jumper consists of at least three rows of brick facing masonry on the traditional solution The first of which is laid vertically (in a half of the brick (in the case of one-hour-brick masonry)), and the other two are horizontally. In each second vertical seam of the first row of masonry, clamps are breeding. In horizontal seams between the first and second, second and third rows of masonry along the entire length of the jumper and beyond its borders, the MurFor RND / Z-50 fittings are located in both directions.
The jumper consists of at least three rows of brick facing masonry on the traditional solution The first of which is laid vertically (in a half of the brick (in the case of one-hour-brick masonry)), and the other two are horizontally. In each second vertical seam of the first row of masonry, clamps are breeding. In horizontal seams between the first and second, second and third rows of masonry along the entire length of the jumper and beyond its borders, the MurFor RND / Z-50 fittings are located in both directions.







 The jumper consists at least of three rows of facing brick masonry on the traditional solution The first of which is laid on the edge perpendicular to the bearing wall, and the other two are horizontally. In each second vertical seam of the first row of masonry, clamps are breeding. In horizontal seams between the first and second, second and third rows of masonry along the entire length of the jumper and beyond its borders, the MurFor RND / Z-50 fittings are located in both directions.
The jumper consists at least of three rows of facing brick masonry on the traditional solution The first of which is laid on the edge perpendicular to the bearing wall, and the other two are horizontally. In each second vertical seam of the first row of masonry, clamps are breeding. In horizontal seams between the first and second, second and third rows of masonry along the entire length of the jumper and beyond its borders, the MurFor RND / Z-50 fittings are located in both directions.








 Rules for placement of ventilation boxes:
Rules for placement of ventilation boxes:



