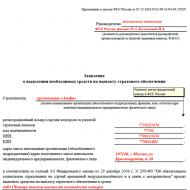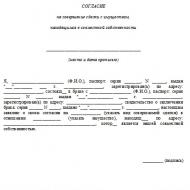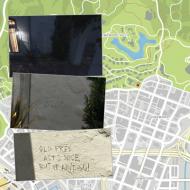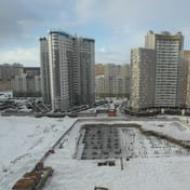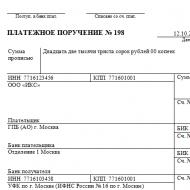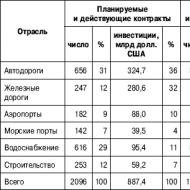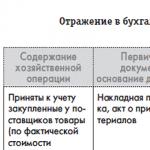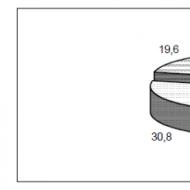
Meshchersky forest stage 5. The residential complex "Meshchersky Forest" in Solntsevo will be supplemented with two more buildings. Non-residential stock: parking spaces, business premises, storage rooms
The residential complex "Meshchersky Forest" is a project from the PIK Group of Companies, which is being implemented in the Solntsevo area of the Western Capital District, near the intersection of Borovskoye Highway with the Moscow Ring Road. Sales started in the summer of 2015.
Description of cases
The new building includes six blocks of panel houses with multi-colored facades made of ceramic tiles. All buildings are of variable number of floors - 14-25 levels. Buyers offered 25 various options layouts. In stock 1-3 room apartments And studio. The area varies from 23 to 88 square meters. m. Each has a balcony and a hidden niche for installing an air conditioner with a fenced console on the facade side. The apartment can be purchased with a fine finish (thought out individual design), and without. Exclusive apartment options available with separate entrance on the first floor.
High-speed elevators are installed in the entrances. From the spacious lobby you can go out into the courtyard or onto the street. There are no steps or thresholds at the entrance, which will allow you to move freely with a stroller or bicycle.
Infrastructure
The courtyard is isolated from traffic. Pedestrian paths are laid here, recreation areas, children's and sports grounds are arranged. Wi-Fi coverage is provided throughout the entire territory. The Meshchersky Forest residential complex will develop its own infrastructure - two kindergartens and two schools will be built. Five ground parking lots are being built for cars, equipped with video surveillance and fire extinguishing systems.
Near the new building there is a shopping center "Nash" and "OBI Borovskoye". A 10-minute drive away is a sports and recreation center with a swimming pool, a clinic, several schools and kindergartens, and a gymnasium.
The ecological situation of the area, despite its close location to the Moscow Ring Road, is favorable. Within walking distance from the complex is the large Meshchersky Park, which is part of the Bakovsky Forest Park. On its territory there are children's playgrounds, a football field, bicycle and walking paths, and ski routes open in winter.
The Solntsevo district has excellent transport accessibility. Less than a kilometer along Borovskoye Highway there is an exit to the Moscow Ring Road. A 15-minute walk is the Skolkovo railway platform, from where you can get to the Kievsky train station in 20 minutes by train. Yugo-Zapadnaya metro station is 20 minutes away by bus.
Can a quiet and peaceful forest exist next to the Moscow Ring Road? The PIK group of companies believes so - and is building it independently. The concept of its standard-class residential complex “Meshchersky Forest” implies an ideal balance of urban infrastructure with suburban ecology. How realistic is this, and is the latter even possible when there are highways and subways nearby? Let's check the legend for strength.
The Meshchersky Les residential complex differs from other projects of the PIK Group at least visually - the bright colors familiar to the developer here shine not against a light, but against a dark background. It seems that “PIK” wanted to create the image of a dense thicket, even though in its very heart there is the entire set of infrastructure necessary for life. In any case, finding several differences between one “PIK” new building and others is always not easy - and therefore always interesting.
Forest camouflage
“Meshchersky Forest” is a standard-class residential complex that the PIK group of companies is building on a large plot of land between Borovskoye Highway and Meshchersky Park, in the Solntsevo district in the west of Moscow. Directly on the official website of the property, the developer claims that its image should make us think about returning to nature. But no matter how much we would like to return there, there are several reminders of the big city nearby that prevent us from doing so. And we’re not just talking about Borovskoe Highway, but also about the Govorovo metro station across the road and about the Moscow Ring Road, which is also almost nearby.

How to create a “forest” in such conditions? “PIK” decided to act according to the proven scheme and, to begin with, divided the elongated territory into several blocks and quarters. Imagine, two multi-section panel houses stand opposite each other and bend in such a way as to form a closed and cozy courtyard. Thanks to the variable number of storeys of sections (from 14 to 25 levels) this yard will be bright, you don’t have to worry about insolation. After these two houses there are two more almost the same, also with their own yard. And so on, the principle is clear. Only four single-section high-rises stand out from it, but they have their own quarter, the exception only confirms the rule.

Apparently, to create the feeling that you are in the forest, “PIK” designed its quarters a little differently, not as usual. Of course, there are bright inserts on the facades here - orange, brown, and light green. Perhaps they are meant to symbolize the crowns of trees at different times of the year. But most of the houses, like trunks, are presented in dark colors. If you get lost, you won’t get lost, but it will be easy to imagine that you are in a thicket.

It is important to say that thanks to the work of the developer, this thicket will be very comfortable. Everything is in accordance with the strict principles of “PIK-Standard” - this is a set of rules, guided by which, “PIK” in last years is building all its new residential complexes. We have already spoken about the block structure and bright facades, and there will also be baskets for external air conditioning units and through barrier-free entrances, storage rooms and parking lots, modern elevators and enlarged windows, functional layouts and fine finishing, courtyards-parks and private social infrastructure. In general, the entire standard set that PIK offers in its facilities. In general, “PIK-Standard”.

It took time for the PIK group of companies to reach such standards. It appeared back in 1994 and then probably had no idea that in 25 years it would build several dozen residential real estate projects, begin operating throughout the country, and win the status of the largest developer in Russia. Behind are many victories in prestigious awards in their field, ahead is a huge number of plans. Now “PIK” is bringing to the final not only its residential complexes, but also the residential complexes of the Morton group of companies, with which it merged several years ago. There are still plenty of critics and dissatisfied people, and some of PIK’s decisions do indeed raise questions, but there is no doubt about its reliability.
The forest consists of trees, and the residential complex consists of apartments

The apartment design of “Meshchersky Forest” is already less different from other projects of “PIK” than its appearance. One could complain about panel construction technology, which certainly imposes certain restrictions on the size and configuration of apartments. But in fact, “PIK” seems to have solved this problem - its panels are not at all similar to those that were before. And if they are still inferior in quality to monolithic houses, then in terms of variety of supply - not at all. And the same apartment layout from project to project is not a problem, but a victory for the developer. He, like many of his clients, believes he has put together the best set of floor plans possible.
The areas in the Meshchersky Les residential complex vary from 18.9 to 107.2 square meters, and floor plans start with studios and go up to four-room apartments. There are doubts that a comfortable life is possible in the most modest options here. However, the developer is doing everything possible to ensure that it is just that - it presents functional, that is, without extra square meters, layout, offers separate storage rooms for storing things, and does not raise prices too high. If you can afford a larger apartment, then you will also have options. There are kitchens here, both large and not very large. Among the layouts, everyone’s favorite “vest” and more controversial corner ones are offered. Dressing rooms, bathrooms, hallways - all this is also presented in different types. Surprisingly, many apartments have balconies, so don’t think that “PIK” is not going to get away with just larger windows.






One square meter in the Meshchersky Les residential complex now costs from 132.4 to 265.7 thousand rubles, an apartment - from 4.7 to 15.9 million. Don’t forget that for this money you get housing completely ready to move in, because “PIK” rents out apartments with a fine finish. Many houses in the residential complex have already been put into operation, and we are expecting a few more in 2020.
Forest with better transport accessibility
If you just look at the diagram of the Meshchersky Forest, it will become clear that its own infrastructure provides for the appearance of two kindergartens and two schools, several separate parking lots, and one large public garden. There shouldn’t be any problems with commercial properties - space is allocated for them on the first floors of buildings, pharmacies, shops and bakeries are already opening there. Special attention The developer pays attention to landscaping the territory - not only children's and sports grounds will appear on it, but also beautiful green areas and recreation areas.

Despite the fact that the residential complex is located on the other side of the Moscow Ring Road, it does not suffer from a lack of regional infrastructure. The most convenient way to get to it is not on foot, but by transport. And there are a couple of shopping centers, a fitness and health complex with a swimming pool, and various educational and medical institutions. The proximity to Borovskoye Highway, the railway and the Moscow Ring Road brightens up the really large Meshchersky Park, the main recreational area nearby. You can even swim there!

Transport accessibility to “Meshchersky Forest” is provided by the “Govorovo” metro station, which is about six minutes’ walk from the residential complex. On the other side is the Skolkovo railway platform, which takes a little longer to get to, but it’s only 20 minutes from it - and you’re at the Kievsky station. Motorists also have nothing to complain about - the Moscow Ring Road is nearby.
Our opinion
“Meshchersky Forest” only pretends to be a forest; it is a residential complex with everything necessary, including good transport accessibility. There are actually not that many differences from other “PIK” new buildings, but this may be for the better.
pros
- Stylish and unusual appearance;
- Wide range of areas;
- Apartments are rented out immediately with finishing;
- Rich own infrastructure;
- good transport accessibility;
- Meshchersky Park is nearby;
- Reliable developer.
Minuses
- Despite the park nearby, the ecology of the area is still controversial;
- No underground parking;
- There are complaints about the quality of construction.
Advertising
- from 3.4 million rubles.
- Ozernaya
In September discounts up to 15%! Commissioning in December 2019. Mortgage rate from 8.25%. "Smart Home" system. Own infrastructure. 10 min. walk to the station Ozernaya metro station. Green area! Comfort and silence in a large metropolis.
General information about the complex and developer
The Meshchersky Les residential complex is a new panel building in the Solntsevo district of Moscow. The project involves the construction of 14 residential buildings, a school, a kindergarten and surface parking lots. The construction of the facility is carried out by the development holding PIK.
Features of the residential complex "Meshchersky Forest":
- furnished housing;
- free air conditioning in every apartment;
- large pedestrian boulevard.

They tried to present the new building as a microdistrict with good ecology - even the name “Meshchersky Forest” was borrowed from a nearby large park. But in reality, the houses are cut off from the greenery by railway tracks, and on the other two sides the complex is surrounded by the busy Borovskoye Highway and the Moscow Ring Road. With such a neighborhood, there is no need to talk about a favorable environment. The developer should have emphasized other advantages, but they exist - first of all, good transport accessibility and the availability of its own infrastructure. The area around the new building has already begun to transform, “overgrown” with new shops and service enterprises.
Rating: 6/10 with a minus for the location between the railway, highway and Moscow Ring Road; the new building receives a “plus” for good transport accessibility.
Location: within Moscow, near the industrial zone and the Moscow Ring Road
Solntsevo is located in the Western District of Moscow, outside the Moscow Ring Road. This is a semi-industrial area, where there are mainly old buildings, gardening societies and dachas, various industrial enterprises. The Meshchersky Forest residential complex is located right next to one of them - literally 200 meters from the houses there are abandoned buildings of what is now a former house-building plant. Most likely, the new building itself stands on the site of an industrial zone.
Sales office at a construction site

The doors of the sales center are open any day, including holidays and weekends. The office is open from 09:00 to 21:00. It is located on Borovskoye Highway in a separate building. Visitors are accepted by prior appointment. Managers are ready to advise on technical issues, arrange a tour, and show options for the layout and finishing of apartments in the showroom.
How to get there by car and public transport
For motorists, the location of the Meshchersky Les residential complex will definitely seem favorable - just 200 meters from the houses there is an exit to Borovskoye Highway, which leads directly to the Moscow Ring Road. The interchange is nearby - less than 1 km. You can get to it, bypassing the highway and possible traffic jams - Matrosova Street stretches from the residential complex to the interchange. But there is no guarantee that congestion does not occur there in the mornings either.
700 m from the new building is the Skolkovo railway platform, from where trains run to the Kievsky station - without traffic jams and always on time, every 10-20 minutes.
There is no metro in Solntsevo yet, but this will not last long - the Govorovo station is planned to open in 2018. According to information from the website stroi.mos.ru, it will serve up to 7.1 thousand people per hour. Completion of construction is scheduled for the second quarter of 2018. Until this time, the only station nearby is Rumyantsevo, 5.8 km from the new building. By car you can get to it in 10 minutes along the Moscow Ring Road. If you don’t have your own car, it will be faster to get to the Yugo-Zapadnaya metro station. From the Govorovo stop next to the new building, buses No. 330, 497, 718k, 720k, 950 go there. The travel time will be about 20-30 minutes, depending on the congestion of Borovskoye Highway.
Rating: 7/10 for access to highways, trains and the prospect of a metro opening in the summer of 2018; “minus” for the general industrialization of the area and the poorly chosen location for the construction of the complex.
Construction progress: queues and deadlines for delivery of buildings
According to the documents, the developer of the Meshchersky Les residential complex is JSC PIK-Industry, and general contractor– Boes Construction LLC. The overall progress of construction is managed by the developer GC PIK. This is a large holding company that has been operating since 1994 in 10 regions of Russia. Under his leadership, about 19 square meters were built. km of residential real estate - you can trust this company. PIK Group is engaged in the construction of such residential complexes as “Nakhabino”, “Lyuberetsky”, “Severny”, “Peter I”, “Vander Park”.




















The Meshchersky Les residential complex project includes 14 panel buildings of variable height (14-25 floors). Types of houses - tower and multi-section. It is also planned to build 2 schools and 2 kindergartens on the territory of the residential complex - these facilities are currently at the design stage. The first 10 buildings are at various stages of construction - some are already ready. After them, construction of 5 more houses will begin. Completion of work at the site is scheduled for 2025.
Parking spaces: 3 surface parking lots, outdoor parking
In the Meshchersky Les residential complex, ground-level buildings are being built multi-level parking. The developer claims that there will be 4 of them, but so far only 3 can be counted on the general plan, with 300 parking spaces each. They will have heating, security and fire extinguishing systems installed. Throughout the complex there are parking lots between the buildings, and along their perimeter there are free sites for cars. Guest parking will also be located next to the buildings.
Rating: 7/10 with a “plus” for a reliable developer and general contractor and the degree of readiness of the new building; “minus” because residents will have to listen to construction noise until 2025.
Construction technology. Architecture
During the construction of the Meshchersky Forest residential complex, panel technology is used. The frames of the buildings are assembled from ready-made reinforced concrete slabs according to standard project. In terms of quality, residential buildings meet all safety requirements, but as for heat and noise insulation, it is still lower than in monolithic brick houses - due to the gaps between the joints of the panels. They tried to correct this deficiency by additionally insulating the external floors with mineral wool. The facades were lined with multi-colored tiles. All buildings are equipped with standard plastic windows Rehau and KBE with double-glazed windows, as well as free air conditioners for each apartment, which were placed in individual iron boxes to match the color of the facades.
Entrance groups and halls

Pass-through entrance areas are located at ground level - the absence of steps will be appreciated by young mothers with strollers and people with disabilities. Panoramic plastic doors lead into the entrances, which provide a lot of light. To prevent the cold from penetrating inside in winter, air-thermal curtains are installed above them. Interior decoration The halls are made in coffee shades, the style is modern. The floors and walls are lined with coarse ceramic tiles with a matte surface, suspended ceilings provide spot and general lighting. There is no place for a concierge.
In 14-storey buildings, 2 elevators produced by the Shcherbinsky plant are installed per section - passenger and freight. 25-storey buildings are provided with an additional 1,000 kg. There are no garbage chutes, as in most new buildings, in the Meshchersky Les residential complex. Residents will be able to throw waste into containers that will be placed in utility areas.
Architectural concept of a new building




The Meshchersky Les residential complex is a long series of residential buildings assembled into neat mini-blocks. Inside each of them there is a spacious courtyard with children's and sports areas. Social and cultural facilities will be located near the blocks - a school and kindergarten. According to the project, they were placed at the very end of the track of houses. It will not be very convenient for residents of distant buildings to accompany their children so far away every day. It would be much better if educational institutions were located somewhere in the middle of the site.

The houses in the new building look good for “panel” buildings: there are towers and multi-section residential buildings of varying number of storeys. Exactly in the middle of the ensemble there are 4 high-rise buildings, united by a stylobate into a large square. But the “budgetary” nature of the development is still striking – the tiled decoration of the facades looks especially sad. The appearance is also spoiled by tiny open balconies, the platforms of which protrude very far from the walls and look completely out of place, as do the iron baskets for air conditioners.
The architects of the British bureau Gillespies tried to diversify the color scheme and painted the buildings in bright shades - red, light green, white, blue. In this case, the upper sections are lighter, and the bottom is dark. This visually reduces the height of the houses.

The surrounding areas of the residential complex are landscaped: on the renderings you can see flower beds, numerous trees, benches and recreation areas - it is clear that the courtyards were diligently “greened” so that the new building would correspond to the image of an eco-friendly space - as the developer presents it. The main highlight of the new building is a 1 km long pedestrian boulevard, which connects residential buildings and has access to Meshchersky Park.
Rating: 6/10, “minus” for obsolete panel houses, famous for high audibility; The new building deserves a small “plus” for its block type of development, free air conditioning and a pedestrian boulevard for walking.
Selection of apartments: budget studios 19 sq.m. m, fine finishing, balconies
The spread of area in the apartments of the residential complex is average: yes budget options studios 19 sq. m for 3.6 million rubles - it’s not entirely clear why they are in comfort-class houses. The largest living space is a three-room apartment measuring 95 square meters. m at a price of just under 12 million rubles. The largest selection of one- and two-room Euro-apartments is available; the choice is decreasing every day. So, in March 2018 in finished houses housing has been sold out, and those under construction are being sold off.
Apartments in the residential complex "Meshchersky Les":
- studios;
- 1-room;
- 2-room;
- 3-room apartments.


All apartments are rented with an average level of finishing. It is made in neutral light colors so that residents can complete the renovation themselves to their liking. The floors are laid with wood-like laminate. Windows, doors, walls and ceiling are white. All necessary plumbing fixtures are installed in the bathrooms.
Apartment layouts







In panel houses, by definition, there is a small choice of layouts - this is due to the fact that the buildings are built according to a standard design. As a result, the choice in the Meshchersky Forest residential complex was limited - no more than 20 options. All planning solutions standard, without any “zest” - small hallways, spacious rectangular rooms of 13-25 sq. m, compact kitchens of about 10.5 sq. m. The apartments have balconies, but they are very small, no more than 1.5 square meters. m. Sometimes there are two of them at once - in the living room and in the kitchen. The bathrooms are combined, of different sizes - from very cramped (2.6 sq. m.) to medium (4.5 sq. m.).
Rating: 6/10 with a “plus” only for availability finishing– in terms of choice, number of layouts and comfort of housing, the new building receives a “minus”.
Non-residential stock: parking spaces, business premises, storage rooms
IN residential area"Meshchersky Forest" is selling parking spaces in surface parking lots. The cost of a garage box depends on what level it is located. The price range is from 650 thousand to 1.76 million rubles. Car spaces are quickly sold out, as there is a clear shortage of them compared to the number of apartments.
Also sold in the new building commercial real estate. For business needs, vacant premises were offered on the first floors of houses. In March 2018, it was not possible to find a single lot for sale on the developer’s official website - most likely, they had all already been sold out. Now entrepreneurs will have to wait for the start of sales in new homes or consider offers from the secondary market.
For those who have a lot of things that have nowhere to be stored, the developer has organized storage rooms in the buildings with an area of approximately 3-14 square meters. m. Their price ranges from 224 to 646 thousand rubles.
Rating: 6/10 for expensive parking spaces, of which there are very few and sold out commercial premises; a small “plus” for the presence of a separate level with storage rooms.
Infrastructure and ecology: semi-industrial area with development prospects
The Solntsevo district was originally industrial; there are many enterprises on its territory, both operating and closed. Now abandoned areas are being given over for development, and little by little the situation is changing for the better. The area is “overgrown” with infrastructure and is developing, but still it can hardly be called comfortable for living - there are too many factories and old high-rise buildings with the corresponding contingent. However, all the necessary institutions are available: 3 kindergartens, 2 secondary schools, several clinics, shopping mall"Solnechny" 1.2 km, hypermarket "Lenta" at the MKAD interchange. In the future, the developer plans to open his own social networks. objects.
Internal infrastructure of the residential complex "Meshchersky Forest":
- 2 schools (1,650 places);
- 2 kindergartens (700 places);
- 4 surface parking lots (1,200 spaces).
Construction of the above-mentioned facilities began at the beginning of 2018, so they will not open until 2019. So far, residents can use the infrastructure of Solntsevo, which is moderately developed. There is a cinema in the area, a library and an exhibition hall for supporters of cultural recreation. Within a radius of 2 km from the new building there are a number of medical institutions: 17th city hospital, 2 adult and 1 children's clinics, dental clinics, the Raduzhny sports and fitness center, 2 swimming pools.
Ecological situation
The level of ecology in the Meshchersky Forest residential complex is close to catastrophic - the microdistrict is surrounded by two busy highways and a railway, and there is an abandoned industrial zone nearby. In the neighboring block there is the Tereshkovo gas turbine power plant, but it does not pose a health hazard - such enterprises usually run on biogas and are considered environmentally friendly. 2.7 km from the Meshchersky Les residential complex there is a large industrial zone No. 71a “Solntsevo”, on the territory of which there are 2 concrete plants and 1 construction plant. To get some fresh air, residents of the new building will have to run away from residential buildings to Meshchersky Park, a large recreational area with an area of more than 465 hectares.
Rating: 4/10, mainly for the terrible environmental situation, which is not corrected even by proximity to a large park, and the not very developed area as a whole.
Conditions for purchasing apartments: 100% payment, mortgage
You can buy an apartment in the Meshchersky Les residential complex by drawing up a purchase and sale agreement or a DDU - it depends on the building in which the housing is chosen. Almost all lots have been sold out. On average, there are 10-15 apartments left per house. One-time payment or payments using credit funds. 14 partner banks of the developer are ready to provide a mortgage. PIK Group actively supports government programs subsidies.
|
Bank |
Rate, from |
First installment, from |
|
Absolut Bank |
||
|
RosselkhozBank |
Rating: 8/10 with a “plus” for a large number of mortgage offers with reduced rates and a “minus” for the meager selection of apartments remaining for sale. Summary: the pros and cons of a new buildingNo matter how hard you try, it’s impossible to classify the Meshchersky Les residential complex as a new comfort class building. This is, rather, a good economy class with inflated housing prices. Cheap panel houses, budget finishing materials - all this significantly reduces the attractiveness of a new building for buyers. Yes, a small studio of 19 sq. m here costs 3.6 million rubles, but the price of a standard one-room apartment is 38-40 sq. m. m is already approaching 6 million. For that kind of money you can find an apartment in a more prestigious area with a better environment. The only significant plus is that the metro will soon open within walking distance, but whether it is worth all the disadvantages is a moot point. pros: Quarterly development; Minuses: Panel houses; You can buy an apartment in the Meshchersky Les residential complex both for personal use and for resale or rental purposes. As an investment, especially long-term, housing in a new building is almost ideal, but for living it is not so good - the environment is spoiled by the location among existing and abandoned enterprises surrounded by Borovskoye Highway, the railway and the Moscow Ring Road. Overall rating for the residential complex: 6/10 |
Font size
What you need to know about the residential complex "Meshchersky Forest"
LOCATION AND ARCHITECTURE
Construction of the Meshchersky Les residential complex began in the summer of 2015. The complex is located in the northern part of the Solntsevo district - despite being located outside the Moscow Ring Road, formally this area belongs to Moscow. With the opening of new stations of the Kalininsko-Solntsevskaya branch of the Metro, residents of Solntsev finally felt like full-fledged Muscovites, and the transport and automobile accessibility of this residential complex was initially quite good. The ecology of the West of Moscow is in relative order, the situation is slightly spoiled by the fact that its buildings are sandwiched between the Borovskoe highway and the Kyiv direction railway line. The houses belong to the new industrial series PIK-1 and PIK-2 - monolithic first floors and panels lined with ceramics up to the roof.
We have already gone through all this - PIK is building in this style, and, obviously, will continue to build in the future. A single architectural ensemble”, the developer is indeed united in a military way - the buildings of the residential complex resemble the formation of Kremlin cadets on the parade ground - everything seems to be clear and colorful, but boringly uniform.

And why does this new panel look better than the good old PIK Flagship?

It would seem that this is a new panel series with many layout options, but, damn it, it makes me sad...
BUILDING PLANS
Construction is divided into six stages, each of which consists of one block consisting of two buildings.

There are queues, but there are no stages as such - construction is ongoing, the houses are in varying degrees of readiness. It takes PIK an average of about two years to build each building from scratch, which results in the following completion of the construction of each block until permission to put it into operation is obtained:
Case 1.1(PIK-1): 14-25 floors, 4 sections, 491 apartments, RVE received on 10/03/2017.
Case 1.2(PIK-1): 14-25 floors, 5 sections, 437 apartments, RVE received on 10/03/2017.

Case 2.1(PIK-1): 14-25 floors, 6 sections, 570 apartments, RVE received on December 25, 2017.
Case 2.2(PIK-1): 14-25 floors, 3 sections, 412 apartments, RVE received on December 25, 2017.

Case 3.1(PIK-1): 4 sections, 14-25 floors, 546 apartments, 168 storage rooms, RVE received on October 24, 2018.
Case 3.2(PIK-1): 5 sections, 14-25 floors, 445 apartments, 172 storage rooms, RVE received on October 24, 2018.
Cases 4.1 And 4.2
(PIK-1): 25 floors, 216 apartments each, commissioning received on November 30, 2018.
Cases 4.3 And 4.4
(PIK-1): 25 floors, 240 apartments each, 346 storage rooms for all 4 buildings, commissioning received on November 30, 2018.
Case 5.1(PIK-2): 6 sections, 14-25 floors, 550 apartments, 200 storage rooms, commissioning is expected in the fourth quarter of 2019.
Case 5.2(PIK-2): 3 sections, 14-25 floors, 480 apartments, 133 storage rooms, commissioning is expected in the IV quarter of 2019.
Case 6.1(PIK-2): 4 sections, 14-25 floors, 498 apartments, 156 storage rooms, commissioning is expected in the third quarter of 2020.
Case 6.2(PIK-2): 5 sections, 14-25 floors, 480 apartments, 147 storage rooms, commissioning is expected in the second quarter of 2021.
On the general plan you can see 4 surface parking lots. It’s hard to say how many of them there will be in life. It is only known that permission to put into operation the first parking lot for 300 cars was received on June 20, 2018. The official website of the Meshchersky Forest residential complex in the “About the project” section declares the appearance of two schools and two kindergartens here. The first school and kindergarten will open no earlier than the end of 2020.
LAYOUTS
What we have all become accustomed to in monolithic houses from PIK is also implemented in their panel relatives - the choice of areas and layouts here is quite wide.
The most popular product studios, are presented in several options, differing in area:

If you can find a decent amount in multi-section buildings one-room apartment in the range of 36-40 sq. m, then in single-entry towers there are offers that clearly go beyond the scope of economy class:

For those buyers who need large footage, this is the best choice two-room apartments with an area from 62 to 70 sq. m:

WITH three-room apartments everything is clear and understandable: in multi-entrance buildings, mainly hinged layouts are offered, and in towers - corner layouts. There are no people who are offended by the lack of square meters in such apartments:

A few details:
1. In the second and third stages of construction, apartments are sold already finished. Usually in such houses PIK installs good Legrand entrance doors.
2. Free air conditioners were given as a gift to the owners of apartments in buildings 1,1, 1.2, 2.1 and 2.2. Later, seeing such a monstrous demand, the Developer abandoned this idea.

3. There will be no garbage chutes in houses.
4. There are no premises for a concierge.
5. French balconies will not be available everywhere; if having a small fenced area is important to you, check this point in advance.
6. Two elevators are installed in 14-story sections, and three in 25-story sections. “DOPPLER” elevators, originally from Greece, will be installed.
The sales office is located directly on site.

Sales are carried out in accordance with the standards of Federal Law-214. Mortgage can be issued in banks:

BEHIND
- confidence in the final result
- construction speed
- overall, convenient location
- choice and layouts
AGAINST
- there are no full-fledged balconies, but everyone has long been accustomed to this
SUMMARY
Externally, this complex is not much different from a number of other residential complexes of this Developer. Whether this is good in terms of architectural monotony is a debatable question - after all, we are talking about panel houses, and there is little demand for them in this regard. And the fact that a record selection of apartments in the economy class segment is offered here can only be welcomed. And some kind of finishing, given its low cost, will definitely come in handy at first. And yet, one difference cannot be ignored - apartments in “Meshchersky Forest” are being sold at an incredible speed, this is one of the most popular projects of PIK Group.
I purchased an apartment in this residential complex in the second phase. I was definitely attracted by the convenient transport accessibility, the metro station in the future and, of course, the price. A year and a half of waiting for the keys, and now, after 2 months of living in my apartment, I can give an adequate review: 1. The noise level outside the window is quite predictable and there were no illusions here from the beginning. The loudest of all, of course, is the railway. 2. I don’t understand the quality of construction of the house itself - when reinstalling the door, the slope of the wall from top to bottom was about 4 centimeters; when installing the kitchen, they also couldn’t hang it level for a long time. The PGP partitions inside are also crooked in places. 3. The sound insulation of the windows is rather weak; I plan to replace them in the bedroom. 4. The finishing is completely crap - the laminate is laid on a thin backing and a thick layer of construction mud, it collapses at the joints with the tiles, the aluminum thresholds bend. The floors are already starting to creak. The floor skirting boards barely hold on. The tile lies more or less evenly. The wallpaper is pasted normally. Ideally, make repairs for yourself before moving. 5. The front door is ejectable - absolutely any movement on the site can be heard. Standing in the entrance you can hear everything that is happening in the neighbors' apartments. 6. I don’t understand the operation of the ventilation system - the draft may be completely absent for several days, sometimes it blows on the contrary inside the apartment. After contacting the manager, I was told that this is a problem on all 14 floors and that it’s hot outside, that’s the reason... 7. Elevators.... It’s just a song! In the first month of residence, during the movement of the elevator along the shaft, a terrible rumble was heard, which was felt in the apartment so that it was impossible to sleep at night. There is no sound insulation on the upper floors, and the apartment does not border the elevator shaft! As a result, after several complaints to the manager, something was fixed and the problem went away, but a month later it returned again... Now there is a crash and again sleepless nights. There is no reaction from the manager. The small passenger elevator worked for the time being, but its doors on the floors stopped opening and it was completely turned off. I understand that the house is new and all that, but damn... People with children either get stuck in elevators or walk to the upper floors! 8. In the courtyards themselves there are many places for walking with small children, it is done quite well. In the mornings, despite the close proximity of the roads, you can still sometimes hear the freshness of the forest from the park. This makes me happy. 9. There are 2 air conditioners in the apartment, when connected, it turned out that one was faulty and some kind of circuit board burned out. As a result, this is accommodation for your money and I don’t recommend expecting something amazing. The work is very upsetting management company, which only pretends to respond to real problems with which they have to be addressed several times. The house is new, there will be a lot of problems and this is completely normal, they should be prepared for this... But alas! The main disadvantages are the noise insulation between apartments and from the elevator shaft - this is the first time I’ve encountered this! And rather than do finishing of such quality, I would gladly accept at least a rough one, so that I could make normal floors, benches myself and install normal doors, and not this cardboard crap.

