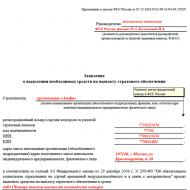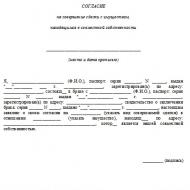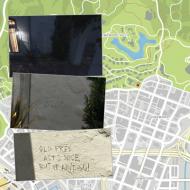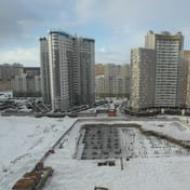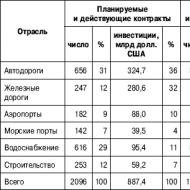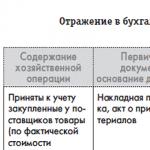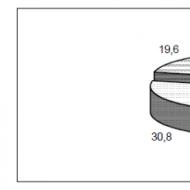
Ready-made standard designs of houses and cottages. Projects of houses and cottages
Firstly, they were all developed under the guidance of architect Boris Zaitsev, and they can only be purchased from us.
Secondly, the uniqueness of our standard projects lies in their versatility. They contain the necessary set of rooms of appropriate dimensions for “Standard” class houses. At the same time, the layout and design of the house can be easily adapted to the needs of a specific customer. You can add (remove) a terrace, make it glazed, under a canopy or completely open area. Make a staircase on the side or in the center, or make steps on three sides, with or without railings. The roof can be made gable or hipped. Instead of a porch, make a terrace or a small canopy. There is no need to make a glass partition between the kitchen and living room at all, or it can be made opaque.
The premises provided in the house are functional. This means that the bed is placed in the bedroom, not diagonally, but along the wall; If the bed is double, then free access to it is provided on both sides. When designing a dressing room, we provide for storage systems to be placed there. There is enough space around the dining table to move chairs away and go around the table; The table is designed to be of such a size that all family members can fit behind it, depending on the number of bedrooms. Four bedrooms of 25 m² each with one bathroom of 3 m² - this is a clear imbalance.
Our projects have a simple geometric shape, as a rule, they are rectangular in plan. From the 8 years of experience of our bureau, we can conclude that the simpler the house in the Standard class, the greater the likelihood that it will be built according to the project and in accordance with the initial wishes of the customer, without problems and without “divorces”, which is already In 2-3 years, the owners will move into the house and that the construction will not turn out to be unfinished.
The laconic appearance of our houses is their great advantage. For Standard-class houses, the high cost of finishing is not appropriate. Conciseness does not mean monotony. Having selected a project based on functionality (trying out the layout according to your wishes), you can order changes appearance. Sometimes it is enough to change the pattern of the brick to make the house look completely different. We can finalize the project by completely changing its style or adding other accents to the existing composition.
It is much better to use high-quality materials than a complex form where there could be a simpler and more reliable solution. To implement complex structural components, highly qualified builders will be required, and you will need to pay more for their work. If complex structures are taken on, underestimating their complexity, this will affect the quality, and the reliability of the entire house may suffer.
Typical turnkey cottage projects have many advantages:
- Financial benefit - choosing from an extensive catalog is always cheaper than ordering the development of a new one. The funds saved in this way can be invested in finishing or arranging a personal plot.
- Saving time - developing an individual construction plan requires some time, sometimes this process takes more than one month.
- The opportunity to clearly see a building that has already been built according to a standard solution, and also to make suggestions for improvements if something is not initially satisfactory.
- The proposed turnkey cottage projects are by no means clones. Due to the variety of finishing materials, they differ significantly in style and design, each becoming a unique creation of the architect.
Buying house and cottage plans is a great way to reduce the time required for the complete process of building a house. A complete set of project documentation includes the architectural and construction part, as well as drawings for laying utilities - electrical equipment, water supply, sewerage, heating, ventilation.
What is included in the finished project
What are house plans? This is a package of documents that describes all stages of cottage construction. Properly completed documentation allows you to obtain the necessary permits for the construction of a residential property.
Architectural section
The architectural section is the graphic part, which consists of a drawing plan of the future house. The number of floors, the height of each floor are indicated here, the locations of windows, doors, interior partitions and their thickness, roof plan, basement (if any) are indicated. The architectural part contains drawings of the external facade of a residential building, as well as design drawings of all outbuildings on the site.
Structural section
Before you buy cottage projects, Special attention It is worth paying attention to the documentation from the constructive section. It contains all the information about the future foundation of the building, floor slabs, stairs, balconies, reinforcement schemes, piles, nodes, lintels. The design part provides dimensions and axial references. After reading this section, you can already have an idea of the required volume of building materials.
Project passport
To agree project documentation in various authorities, it is necessary to present a construction passport - a summary document containing basic information about the residential property. It displays key dimensions, heights, number of storeys, area (living and general), plan land plot. Parameters such as exterior decoration, explication of the premises, technical specifications object, operational indicators.
Change any project of a house or cottage according to any of your wishes
You can buy projects of houses and cottages either unchanged or with your personal additions. So, for example, if the area of the land allows, we can add additional buildings to the development plan - a garage, a bathhouse, outbuildings. You can also design an open terrace, gazebo or canopy.
Another option - cottage projects can be ordered in a mirror design or you can coordinate the redevelopment of the location of rooms within load-bearing walls. In addition, you can replace the materials of the stairs, doors, partitions, windows with any others that the customer likes.
More significant changes are possible by prior agreement. Thus, a typical project of one or two floors can be increased by creating ground floor. You can also buy cottage projects by ordering interior or external finishing other material than what was indicated in the catalogue. There are a lot of options, all of them are discussed individually with the site architect or construction team.
Projects country cottages– main components
Buy finished project at home means purchasing a whole range of documentation. The two main parts of this set are the design and architectural categories. The architectural part represents the building in great detail with all its elements in terms of geometry. These documents clearly state all dimensions and ratios, the plan of each room and even basements. It also shows facades, doors, windows and renderings of the entire house. Those documents that represent the design part relate more to the floors, roof and foundation.
They also contain approximate information on the materials necessary for construction. Country cottage projects also always include a section regarding water supply, electricity supply, heating and sewerage with attached plans. All ready-made projects of houses and cottages are complete sets of construction drawings and technical documents, always developed individually for each new home. No construction can begin without such a package of documents.
If you set out to build a truly durable house that will be a reliable and cozy place for your family, you should approach the design issue very seriously. Catalog of cottage projects and country houses in this case - a bad helper. It is quite difficult to figure out where on its pages are advertised newcomers and where are real professionals.
It is much more important to pay attention to the reviews of people who recently decided to buy a finished house project from us and were very satisfied. Buying a cottage (house) project developed by specialists is as important as laying a solid foundation. Both are the basis on which the quality of the building and its durability depend.
Why should you order ready-made house and cottage projects from us?
Cooperation with our company has several important advantages. The most important of them is that we cover a whole range of construction services. We offer projects for country houses and cottages on a turnkey basis.
When creating projects for country houses and cottages, we strictly comply with all construction standards. Every new project subject to strict control and thorough inspections. When working on a project, we always take into account the region in which the house will be built, the climate and soil characteristics.
Depending on the prevailing weather conditions and the client's wishes, we can make the walls thicker and the ceilings higher. The overall design of the building will not be affected by these changes.
Our company offers its potential clients to buy a standard house project of any size and style. It could be small, medium or big house. Our offers include standard and non-standard construction. Projects country house with a swimming pool, garden or garage - we will make your ideal home a reality.
On the pages of our website you can see different projects of country houses. The prices are approximate, since the cost largely depends on the choice of materials and the urgency of completion. Each of these projects is unique, designed in accordance with the wishes of the customer. Prices for country house projects can vary: from expensive, luxurious options with luxurious facades and staircases, to very economical, practical buildings.
In addition to working on the project itself, we also provide the following types of services:
- we prepare all project documentation;
- we control all stages of construction;
- we put a new building into operation;
- we check the life support of all systems in the building;
- We prepare all necessary legal documents;
- We are engaged in landscape and interior design.
House project. The price per meter is the best on the market!
If you've been dreaming about it for half your life own home, decide to create it right now! It is unlikely that you will ever be able to collect the required amount right away, and you may never wait for the right moment in life. Popular wisdom says that the beginning is already half the battle.
Once you take the first step, you will see that the idea is actually not that difficult. It is very important for this first step to choose the right company, which will provide you with assistance from competent specialists at every stage of construction.
By choosing our company for this, you will never regret it. You can buy the most original and reliable house designs from us. Moscow has already turned its attention to us, which is good news. Today we invite residents of all corners of our country to cooperate.
You can buy a ready-made aerated concrete house project from us at the best price on the market. Each client is guaranteed professional advice and a specialist visit to the construction address. We are ready to make changes even to a finished project if the customer needs it. Our main task is to help create ideal housing that will be comfortable for the customer and his family.
You can contact us using the phone number or email listed on the website. Leave a request and our consultant will call you back as soon as possible.
The construction of a house always begins with the preparation of its project, the work on which is one of the most important stages of the construction of the building. Today many construction companies ready to offer their clients free of charge ready-made simple standard projects houses that you can use to build your own home.
Construction of a house from design, costing and preparation of a clear estimate; information that is extremely important for many stages of work is entered into the project. The appropriate location of utilities is determined: water supply, electricity, ventilation and heating systems. A scheme for laying the foundation and covering the roofing system is being developed, and the square footage of each individual room is calculated.
A typical house project is the result of the work of not one person, but a whole team of people. Most of the work is done by the architect, who first creates sketches of the plan in the form of drawings and drawings. In addition, it necessarily includes technical documentation, which describes all types and types of work used in the construction of the designed cottage.

The architect’s task is to carefully draw individual plans for each floor of the building, consider various possible solutions for facades in all planes, creation of three-dimensional models of the designed house, development of diagrams of all engineering and communication systems.
In addition to the architect, a designer is actively involved in the design of a house, whose task is to eliminate possible mistakes of the architect and bring his ideas to life. When laying the foundation, the designer makes necessary calculations, the soil on the site is studied, after which all the necessary information is provided about the most suitable type, which in this place will be the safest and most effective. In addition, the designer is responsible for studying the roof and floors, and also creates high-quality calculation tables and drawings, which will later become one of the most important parts of the project.
Read also
Danish house projects

Before ordering a project from any agency, you should carefully review the portfolio of specialists. Ideally, the portfolio should contain standard house designs with photographs of completed buildings, so that it is possible to evaluate the possible result of cooperation.

Advantages of standard projects
The main feature of any typical project is the meaningfulness of the layout. You can make the necessary small changes to any standard project in accordance with your requirements and the characteristics of the land.
By giving preference to a ready-made standard project, you save not only your money, but also time, since preparation working documentation in this case it takes only a few days. It will also not take much time to make adjustments and changes. The future owner of the house can begin construction of his cottage immediately after purchasing the project and “tying” it to the site.

Standard designs of houses and cottages are not too expensive, although the final cost, of course, depends on the total area and complexity of the object, as well as the availability of utilities. But still, compared to the cost individual projects, prices for standard ones are significantly lower.
The finished house project should include several parts-sections, where the architectural and Constructive decisions. The documents must contain a description of ventilation and heating, sewerage and water supply. Electrical supply should be in a separate section. Each section of the design documentation must include a complete description of the object, have sections, drawings, plans, as well as specifications of materials and products.
 Convenient plan option one-story house 10x8
Convenient plan option one-story house 10x8 When choosing a project for your future home, please note that the cost of multi-story buildings is slightly higher than the cost. The reason is that when constructing multi-story buildings, the same foundation and roof are used. It should be taken into account that in multi-storey buildings communications work somewhat more reliably.
Before building houses, it is necessary to develop a design for the future building. Without these works it is impossible to build even a small building. IN last years many companies offer standard projects one-story houses absolutely free. When constructing a building, you can take advantage of this by adding a little something of your own.
When drawing up design documentation, the architect carefully draws individual plans for each floor of the future cottage. Among other things, he creates a three-dimensional model of the project of a typical private house with a foundation, draws up a diagram engineering systems and gasification, and also calculates the square footage of each individual room.

In addition to architects, constructors are involved in designing a house. They eliminate possible erroneous details made by the architect and bring the designs to life. Before laying the foundation, you should:
- study the composition of the soil in the area allocated for construction;
- calculate how much materials are needed;
- choose a safe and effective design;
- study what kind of roofing and ceilings will be needed in this situation;
- create a drawing of a future building.















Advantages of standard projects
Typical layout individual houses is distinguished by meaningfulness, thanks to which the most comfortable conditions are created for the owners. If the customer wishes, various changes are made to the standard design documentation depending on the characteristics of the land plot on which construction will take place.
If you purchase a ready-made design project for a private house, it saves time and material costs. And adjustments, linking the standard project to the specific conditions in which the site is located, are carried out quickly.

The cost of the projects is comparatively economical. Each section of the project documentation clearly describes the object; here you can also familiarize yourself with drawings, sections, plans and specifications of the raw materials necessary for construction.
At the same time, all necessary constructive and architectural solutions with a description of the necessary heating, water supply, sewerage, and ventilation systems. The power supply project is contained in a special section.

The price of a standard one-story house project has minor differences from standard projects two-story houses. The construction of two-story houses becomes economically profitable, since it is necessary to use a foundation similar to one-story buildings. And the roof used is the same.












Reliable and comfortable houses made from timber according to a standard design
Practicality and reliability are an undoubted advantage of standard projects wooden house made from timber. Such designs have been tested by time. They have been used in construction for several decades. If the customer wishes to make any changes, then the designers will quickly, within a few days, make the necessary changes to the design documentation.

It is especially convenient that the company involved in the development of standard designs for private houses has catalogs with a large number of photos. Having considered everything, you can choose an option that will suit the customer, depending on the specific conditions.

The choice of project is influenced by what features exist on the land plot allocated for construction work, how many people will live in the building, and others.

In addition, you can select a design for a staircase in a private house, if necessary. The staircase should be selected depending on the design concept of the building. After all, if this is not done, then you may encounter a number of problems. For example, they may involve high costs of material and labor.

Amazing diversity
Construction country houses based on a ready-made standard project, depending on the wishes of customers, has a number of advantages. Verified standard design documentation will help make a simple layout accessible and ensure comfortable operation. In addition, the choice can be made depending on what the customer needs. Both economically profitable buildings and luxury buildings that perform a large number of functions are selected.

Usually, construction requires the purchase of exclusively high-quality timber. To make it, you need to take coniferous trees. The preparation of such material is carried out in winter.















The highest quality timber on site Russian Federation made from trees growing in harsh climates. It has a lot of advantages. The timber is strong, reliable and can be used for a long time (designers say that operation can last more than a hundred years).

The development of standard designs for country and cottage houses is carried out in a large number of variations. The customer can choose a spacious two-story building or an attractive guest house. Depending on the functionality of a private house, a heating project is selected.

It is imperative that when designing a small-sized building, attention should be paid to design ergonomics. Such buildings provide all the conditions necessary to fully relax and live throughout the year.

It is possible to partially reconstruct the project, while expanding the construction area without attracting additional money and labor costs.









Designs of attic houses - optimal selection of materials
The construction of a structure with the construction of an attic according to a standard design is an effective solution that involves the rational use of the area of land allocated for construction work. If you insulate the attic, this allows you to live indoors even in winter.

The attic room is a full second floor. The advantage is also that there is less pressure on fundamental basis compared to two-story buildings, that is cottage with the construction of an attic it costs less than a two-story building.

There are several options for standard designs of houses with an attic:
- There is a sloping roof over the attic. The place where the roof slope angle changes is the design of the side girders. The attic room can be installed on a log house with a length of less than 6 meters.
- They build an attic in a structure where the angle of inclination of the slope remains unchanged with a gable straight roof with an area exceeding 36 square meters according to plan.

It's hard to give up advantageous offer standard projects of cottage and country house type.


Photos of typical private house projects












