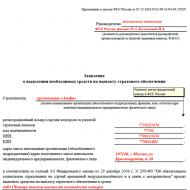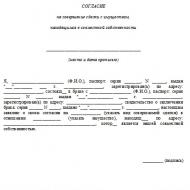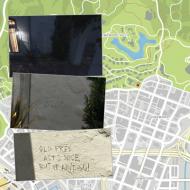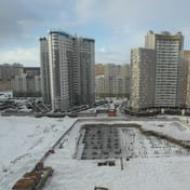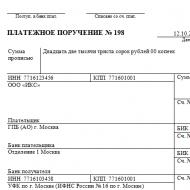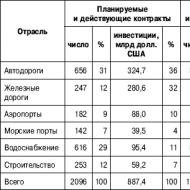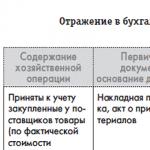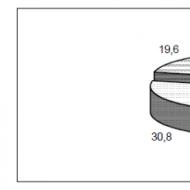
Ready-made projects of one-story houses made of gas silicate blocks and construction services. Projects of one-story houses made of aerated concrete House made of aerated concrete 1st floor
The geology of the site includes checking and studying the soil, this allows you to optimize the cost of the foundation.
What happens if you don't do geology?
If you ignore this stage, then you can choose the wrong foundation and lose from 1,000,000 rubles on alterations.
10 year warranty on foundation, walls, ceilings and roofing.
Ask an engineer a question
What is included in the Engineering Solution?
Documentation on the location and equipment of all technical rooms, electrical points, water supply, ventilation, gas and sewerage.
What is included in a design solution?
A detailed plan and instructions for the foreman, which displays all the necessary stages and technologies in the construction of the foundation, walls and roof.
What is included in the architectural solution?
Creation of a sketch and its 3D image, which shows the location and size of rooms, walls, roofing, furniture, windows and doors.
What will you get after this stage?
All technical and visual documentation. Author's supervision of the construction progress. Our architect and designer will visit the site weekly.
Still have questions? Ask them to an engineer.
Ask an engineer a question
What do the deadlines depend on?
The timing depends on the chosen project and material (houses made of logs and timber require time to shrink).
What is "house shrinkage"?
This is a natural process of changing the volume of wooden walls and other parts due to drying of the wood.
Who will build my house?
We have our own staff of certified workers and foremen with at least 5 years of specialized experience. A fleet of construction equipment has been put into operation since 2015. We do not involve contractors.
Still have questions? Ask them to an engineer.
Ask an engineer a question
I want it like in this picture. You can?
Yes! You can send us any image and we will design and build what you want.
Do you have a designer on your staff?
Currently there are 5 interior designers on staff with a total of 74 years of specialized experience.
What is included in an interior design project?
Drawing up a 3D project by a designer, as well as support and implementation of all finishing works.
We will also produce and supply furniture that suits your lifestyle and taste.
The geology of the site includes checking and studying the soil, this allows you to optimize the cost of the foundation.
What happens if you don't do geology?
If you ignore this stage, then you can choose the wrong foundation and lose from 1,000,000 rubles on alterations.
10 year warranty on foundation, walls, ceilings and roofing.
Ask an engineer a question
What is included in the Engineering Solution?
Documentation on the location and equipment of all technical rooms, electrical points, water supply, ventilation, gas and sewerage.
What is included in a design solution?
A detailed plan and instructions for the foreman, which displays all the necessary stages and technologies in the construction of the foundation, walls and roof.
What is included in the architectural solution?
Creation of a sketch and its 3D image, which shows the location and size of rooms, walls, roofing, furniture, windows and doors.
What will you get after this stage?
All technical and visual documentation. Author's supervision of the construction progress. Our architect and designer will visit the site weekly.
Still have questions? Ask them to an engineer.
Ask an engineer a question
What do the deadlines depend on?
The timing depends on the chosen project and material (houses made of logs and timber require time to shrink).
What is "house shrinkage"?
This is a natural process of changing the volume of wooden walls and other parts due to drying of the wood.
Who will build my house?
We have our own staff of certified workers and foremen with at least 5 years of specialized experience. A fleet of construction equipment has been put into operation since 2015. We do not involve contractors.
Still have questions? Ask them to an engineer.
Ask an engineer a question
I want it like in this picture. You can?
Yes! You can send us any image and we will design and build what you want.
Do you have a designer on your staff?
Currently there are 5 interior designers on staff with a total of 74 years of specialized experience.
What is included in an interior design project?
Drawing up a 3D project by a designer, as well as support and implementation of all finishing works.
We will also produce and supply furniture that suits your lifestyle and taste.
What was done
Project: the Innsbruck project was adapted to the site and the wishes of the Customer's family, and a solution was proposed to move the terrace.
foundation: based on geology and the architect’s calculations, the house was built on a pile-grill foundation.
ceilings: basement - reinforced concrete monolithic; interfloor - reinforced concrete floor slabs.
box: walls made of aerated concrete blocks, masonry with masonry glue. Windows are made to order, with one-sided lamination, installation on site.
roof: metal tiles.
exterior decoration: the walls are insulated with basalt facade insulation and plastered, the finishing elements are made of wood, manufactured locally, based on technical specifications visualization, painted. The base is lined with decorative stone.
interior finishing: finishing was carried out according to the design project, where the combination of decorative plaster with stone and wood was taken as the basis. False beams were installed on the ceilings.
additionally: a fireplace has been installed and finished.

What was done
This is the very case when our Customer and we speak the same language and are inspired by the ECO high-tech style! Designer Ilya came to us with a ready-made Project for his future home! Our team liked the project - after all, such unusual and stylish solutions are always a professional challenge!
We prepared estimates for Ilya and developed unique Constructive decisions- all this allowed us to implement this project! Frame house made using our proven Canadian technology with 200 mm insulation along the entire contour! The outside of the house is sheathed with imitation timber. All windows are made according to individual order and laminated in colors according to the project. Additional accents are placed thanks to professional painting of imitation timber and selection of paints.

What was done
What does it cost us to build a house? Indeed, having a team of professionals and knowledge, building a house from scratch is a matter of time! But sometimes the task is more difficult! We have introductory ones - an existing foundation, or buildings on the site, extensions to existing buildings and much more! For the Matsuev family, this was precisely the difficult task. They had a foundation from an old burnt house, and a landscaped area around it! The new house had to be built in a short time on the existing foundation. Dmitry and his family had a desire to build a new house in the high-tech style. After careful measurements, a design was made that took into account the old layout, but had a new one modern form with interesting innovations! The house now has an entrance area where you can sit at a table on cozy evenings and a complex but possible in our area exploitable roof. To implement such a roof, we called on our knowledge and modern Construction Materials LVL beams, built-up roofing and much more. Now in the summer you can have an unusual dinner on such a roof or watch the stars at night! In the decoration, our architect also emphasized the minimalistic and graphic high-tech style. Smooth plastered walls with painted plank details, and wooden beams at the entrance added personality. The inside of the house is decorated with imitation timber, which is painted in different colors depending on the purpose of the room! Large windows in the living room kitchen overlooking the site created the desired effect of illumination and airiness of the space! The house of the Matsuev family has graced our photo gallery in the section of country architecture in the high-tech style, a style chosen by brave Customers with excellent taste.

What was done
Olga and her family have long dreamed of a country house! A reliable, solid home for living that will fit perfectly into their difficult narrow area! With the advent of children, it was decided to make the dream come true; children grow quickly and in own home There are many opportunities and fresh air in nature. We, in turn, were glad to work on an individual project for a house in a classic style made of red brick with a bay window! After the first acquaintance with our company in a cozy office, we invited Olga to take a look at our current construction site: evaluate the order and construction processes, storage of materials on site, get acquainted with the construction team, make sure the quality of the work. After visiting the site, Olga decided to work with us! And we were glad to do our favorite job again to make another country dream come true!
What was done
Project: changes were made to the San Rafael project and redevelopment was made according to the wishes of the Customer.
floors: basement - reinforced concrete floor slabs; interfloor - reinforced concrete floor slabs
box: walls made of expanded clay concrete blocks, masonry with mortar??? Windows have been installed.
roof: metal tile
terrace: rough fencing elements have been completed, flooring has been installed.

What was done
Dmitry contacted our company with an interesting preliminary design to calculate the cost. Our experience allows us to perform such calculations based on preliminary designs with minimal errors, no more than 2%. Having visited our construction sites and received the cost of construction, Dmitry chose us from many of our colleagues in the workshop to complete the project. Our team began to carry out a difficult and expressive country project with spacious premises and a garage, large windows and sophisticated architecture. After the project was completed, Dmitry chose us as a contractor company, and we, in turn, wanted to do further work on the same high level! Since the object is large, Dmitry proposed stage-by-stage cooperation, namely upon successful completion foundation works, we started the second part of the project - walls + floors + roof. Also, the exact timing of construction was important for Dmitry; in order to speed up the construction processes, the team was reinforced by 2 experienced masons.
The box on a pile-grillage foundation was delivered right on time! The result pleased us and the Customer. All stages of the work were coordinated and worked out for Dmitry and his individual project, which benefited all participants in the process!

What was done
Project: The project of our company Inkerman was changed taking into account the wishes of the Customer’s family, the house was planted on the site, taking into account the existing situation on the site and the relief
foundation: based on geology and the architect’s calculations, the house was built on a reinforced pile-grillage foundation.
ceilings: wooden on wooden beams, in places of large spans installation of LVL beams. The basement floor is insulated with 200mm basalt insulation; interfloor ceiling with 150mm sound insulation.
box: box: walls made of expanded clay concrete blocks, masonry with mortar. Windows have been installed.
roofing: installation of metal tiles.
external finishing: the facade is insulated with 100 mm basalt facade slabs, the facades are covered with facing bricks; color scheme proposed by the architect and agreed with the Customer.

What was done
The Krutov family decided to build spacious house for the life of the whole family!
Olga and other family members went from idea to implementation in several stages! Choosing a technology, working on a project for a long time, building a foundation, building a house with exterior finishing and then working on interior decoration! Frame technology was chosen as energy-saving, prefabricated and high-tech! Why did the Krutovs choose our company? They were pleased with the quality of work on our construction site and the workers who gave us a detailed tour! We also worked on the estimate for a long time, combining different variants finishes, comparing their costs. This allowed me to choose best option from a wide variety of finishing materials and configurations.
The project was created by an architect friend, but we had to work out the constructive part of it. After which the most reliable and effective foundation was erected - USHP. Next, work began on the box. A frame house with 200 mm insulation along the entire contour and a unique roof insulation technology of 300 mm. For the exterior decoration, siding was chosen in a spectacular combination of colors - coffee and cream. Accents are placed thanks to powerful roof overhangs, an interfloor belt and large windows!
What was done
When you decide to become the proud owner own home and move to a new home for permanent residence, first of all you think about what the house will be like; what to build it from; how much will it cost and most importantly, WHO will do all this?
Alexander, came to our company with the desire to move to his own Vacation home. He liked the Avignon project and there was already a strip foundation. After the initial visit to the site, measurements and inspection of the foundation, we gave our conclusions and recommendations. Strengthen the foundation, change the design and adapt to the dimensions existing foundation! After agreeing on the cost, it was decided to build in winter. Alexander received a gift of reinforced concrete floors, one of the leading construction teams and a house according to the design he liked, which stood on a plot with exterior finishing by spring! Alexander observed every stage of construction, regularly visiting the construction site and was pleased with the result, and we were pleased with our work. This is an individually designed Avignon project, implemented in stone technology with external insulation and siding finishing!

What was done
Each house is a separate story of creation and implementation! One day we built a house for good people and they recommended us to someone else to a good person! Rumyantsev Andrey came to our company with a desire to replace the old country house to build a one-story spacious country house with a fireplace for warm family evenings... It was decided to build the house from aerated concrete blocks so that the future country handsome man would delight the owner for decades! The customer voiced his wishes for finishing - and we, in turn, brought everything to life. Thanks to detailed visualization of the project, each element of the exterior decoration is a member of a friendly ensemble! Bavarian masonry, as the final stage of exterior finishing, it looks noble and thorough. Without a doubt, such a tandem - aerated concrete and brick - can easily be called the best solution in the field of stone housing construction - warm, affordable, beautiful, reliable. Modern technologies have advanced so much that such unique configurations become available in a short time, because we built this project over the winter months. The main thing is to have the necessary knowledge and constantly replenish it!

What was done
Project: the project of a European company was taken as a basis and was adapted to the site and the wishes of the Customer’s family; a terrace and patio were proposed, taking into account the cardinal directions on the Customer’s site.
foundation: based on geology and the architect’s calculations, the house was built on a pile-and-grid foundation.
ceilings: basement - reinforced concrete monolithic; interfloor - wooden on beams with a 150 mm sound insulation device.
box: walls made of aerated concrete blocks, masonry with masonry glue. Windows are made to order with one-sided lamination, installation on site.
roof: metal tiles.
Exterior finishing: the walls are insulated with basalt facade insulation and plastered. Based on the visualization, facade panels under the Tolento stone were added. The enclosing elements of the terrace and balcony are made of wood, made locally, based on technical specifications visualization, and painted. The roof overhangs are lined with soffits matching the color of the roof.

| Vladimir Murashkin, Owner of a house “individual 8x9m” House parameters: |
What was done
When Customers come to us with bright, modern ideas for their future home, we become doubly excited! After all, working on a new stylish project is always interesting and a challenge, how to implement all the bold ideas from a constructive point of view, what materials to use? Vladimir bought a plot of land with picturesque views of the Oka River! This view could not be ignored, so a dizzying terrace (51.1 m2) and a large balcony, oriented towards beauty, became an indispensable attribute of the future house! Vladimir wanted to relax in nature in wooden house, but it was necessary to build a house in a short time, and frame construction technology became the ideal solution for such problems! If we’re going to be different, it’s in everything! The house was made even more spectacular by the vertical finishing of imitation timber made of durable larch, painted in natural shades with emphasized wood texture. Laminated windows complement the modern look of the house! It turned out to be an excellent country house, with highlights and at the same time incredibly functional.
Built country house By frame technology plus small veranda. The cost turned out to be quite economical, and the time frame was 3 and a half months. We even finished it a couple of weeks earlier than promised. We only go to the dacha in the summer, so I can’t say anything about thermal insulation. Thank you
Thank you very much for building a house made of aerated concrete. The quality of both the material and work is excellent - FRIENDS WILL BE JEALOUS. Time frame for completed work: a house was built from scratch in approximately 4.5 months. Good luck to all of you, good clients and big houses!!

They built our house in 3 months (they started the foundation at the end of summer, and finished the walls and interior decoration) , it didn’t turn out cheap, but everything was thought out, our participation was minimal. This year we are building a bathhouse together with them! Thank you for such professional guys that you provided us with!

Thank you so much for your work and attitude! Everything is efficient, high quality, fast! Thanks to the team led by Alexey!

The company built me a great summer house! I don’t have any complaints about the company; next summer I’m going to build a bathhouse and a garage. I’ll definitely contact them. Thanks to everyone, especially Sergei’s team, who built it for me, a lot depends on them!

We built a house from aerated concrete in your company - I’m very pleased. The house was erected on our pre-prepared foundation in 45 days. And as a gift we received home insurance for a year. So I recommend it.

In August 2017 I ordered the foundation ( monolithic slab) for a house in the Leningrad region. In 2018 I already ordered the house itself. I can recommend it because... We were pleased with the result. Everything was done quickly and professionally.

We ordered a house and garage from this company in the summer of 2016. The builders worked for about 4 months, without a break (they really liked it). Everything was done according to the agreement, no extra money was asked.

Frequently asked questions before construction
About company
How long has your company been in business?
Our company began work as a repair and finishing company in 2007. From that moment on, we have grown into the construction industry and all thanks to our employees. Special thanks for the work invested in the development of the company.
How is the competence of specialists confirmed?
All architects and engineers of the company have qualification certificates. Because the project is not subject to a company license, but to an architect’s certificate. By law, responsibility for the project lies with the architect.
Does your company do all the work? Or do you use contractors?
- We ourselves carry out general construction, Finishing work, site arrangement, wiring engineering systems(electricity, heating around the house, water supply) and so on.
- We invite contractors to work that we do not perform every day and require specialization, for example: production and installation of windows and doors (special orders), air conditioning systems, boiler room equipment, installation of wells, septic tanks.
- Searching, attracting, complying with agreements and monitoring the performance of work by contractors is our task.
- We carry out 80% of all work on the construction of your home ourselves and only 20% involve contractors.
- We enter into an agreement with each contractor in which he specifies a guarantee for the work performed by him, and in case of malfunctions, their elimination is the responsibility of the contractor.
Is it possible to see objects that are currently in operation?
Yes, there are objects that we can show at different stages of work and houses that have already been commissioned by prior arrangement.
about the project
Should I buy a standard project or order an individual one?
Buy finished project.
- Plus is the price.
- The downside is that it will not include all your wishes regarding materials and layouts. Also, it will require modification to suit the characteristics of your site.
Buy a ready-made project and modify it.
It all depends on the changes you want to make. It is possible that developing an individual project will be more profitable for you than modifying a standard one.
The cost of such modifications must be discussed during the meeting.
Development individual project Houses.
- Pros: all your wishes regarding all characteristics of the house and site are taken into account.
- The downside is that the cost of such a project is higher than a standard one.
BUT! You can develop an individual project for free. If our company builds, then the development of an individual project is free for you.
How is an individual project developed?
- The development of an individual project begins with the signing of a contract and the first meeting with the architects, at which the client voices his wishes. Based on the results of the meeting, a design assignment is drawn up, which is an annex to the contract.
- Architects prepare several versions of sketches and decide with the client in which direction to move next. During the entire design period, several meetings take place with the client, at which all architectural and design solutions are worked out in detail until the client is satisfied with everything, which he confirms with a signature on the Draft Design.
- Next, a working draft is developed. This is the calculation phase of each design solution in which the client is not involved.
- This entire process takes from 2 weeks to 2 months, after which the client receives a finished project with ready-made detailed calculations, which is necessary when submitting documents for a building permit.
About construction
Will you go to the site where construction is planned?
Yes. When inspecting the site, we take into account the size, access from the road and its width, the proximity of neighboring buildings, the presence of a slope or drop, cardinal directions and what kind of soil is on the site.
Do you help with choosing a site for construction?
Yes. Our specialists help with site selection. They will help you find it according to your requirements on the Internet with advertisements.
What affects the final price of a home?
The cost of building a house is affected by:
- site features: relief, entry conditions, location
- materials used in construction
- house architecture features
- work conditions (working time restrictions)
What guarantees do you provide?
We provide a 3-year guarantee on our work. The manufacturer provides a guarantee for materials and it is different in each case. There are materials for which the manufacturer provides a lifetime warranty.
How can I control construction?
- We send each client a step-by-step photo report of the work.
- We install online video surveillance of the facility 24 hours a day, you and the company’s specialists have access to it (paid service).
- You can also use the services of companies that provide technical control.
- The construction is carried out in stages, you always see which stage and only after accepting one, we proceed to the next.
When is the contract signed?
- The design contract is signed at the meeting, before the first communication with the architect.
- The construction contract is signed after the estimate has been developed and approved.
When should I pay for your work?
For design, an advance payment is required within 5 days after signing the contract in the amount of 70% of total amount. The balance is paid upon delivery of the finished project to the client.
Payment for construction is broken down according to the stages specified in the estimate. Each stage of construction is also divided into payments, the size of which may vary (usually due to the need to purchase materials)
How are builders placed?
What communications are needed to start construction: electricity, water?
Electricity with a power of at least 5 kW and technical water.
If this is not the case, then we will bring our generators FREE OF CHARGE. Water in most cases wood construction used only for household needs, we will provide its delivery on our own.
What time of year do you carry out construction?
We build all year round, one of the important conditions in the spring-autumn period is a suitable road for vehicle access.
WHAT CAN WE DO FOR YOU? |
|
|
We will help you save by correctly calculating the estimate and choosing high-quality materials. |
|
|
Perform quality project documentation, thanks to which you can not worry about the design decisions made. |
|
We work throughout the Moscow region
Volokolamsk district, Voskresensky district, Dmitrovsky district, Egoryevsky district, Zaraisky district, Istra district, Kashirsky district, Klinsky district, Kolomna district, Krasnogorsky district, Leninsky district, Lotoshinsky district, Lukhovitsky district, Lyubertsy district, Mozhaisky district, Mytishchi district, Naro-Fominsk district, Noginsk district, Odintsovo district, Ozersky district, Orekhovo-Zuevsky district, Pavlovo-Posadsky district, Podolsky district, Pushkinsky district, Ramensky district, Ruza district, Sergiev Posad district, Serebryano-Prudsky district, Serpukhov district, Solnechnogorsk district, Stupinsky district, Taldomsky district, Chekhov district, Shatura district, Shakhovskoy district, Shchelkovsky district.
Experience self-construction one-story house from aerated concrete in two years in the Moscow region
“I don’t have any useless areas, I have as many as 100 square meters on the roof, which can be used usefully,” says FORUMHOUSE member with the nickname victorborisov. His cottage made of aerated concrete became popular on the Internet, and received the nickname “transformer booth” due to the flat roof, unusual in the Moscow region. Now on the roof of this “booth” there is an excellent lawn, a trampoline and solar panels are installed on it, and you can get there using an electric elevator.

The one-story house made of aerated concrete was immediately conceived as a “second apartment” outside the city - comfortable housing for year-round use, and it was actually built “in one helmet.” Looking back, Victor himself is surprised at the enormous amount of work he accomplished alone. This article talks about design features and details of self-construction of a legendary house made of aerated concrete.
- Project and requirements for a house made of aerated concrete
- Foundation
- Walls
- Plastering
- Facade finishing
- Landscaping
Project and requirements for the house
Victor bought a plot for his house in SNT - so that the journey to work would not take more than an hour. He chose the project based solely on rational considerations:
- the optimal area should not exceed 80 m2 - for a family of 3-4 people this is enough;
- the house should have one floor, the second - complication of construction and “extra running up the stairs”;
- in the absence of main gas and at high electricity tariffs, a heat pump (semi-industrial ducted air conditioner) was chosen for heating.

The project has been slightly modified, but this is almost the final layout.
Victor did all the work with his own hands, occasionally recruiting friends to help. He calculated that this approach allowed him to save two million rubles in two years.
At the start of work, our user had no construction experience other than overhaul apartments. The most difficult part was studying construction technologies and design, especially engineering systems.

The mechanical work itself, be it laying blocks or installing a heating system, is very easy. When you have a well-thought-out drawing and all the materials at hand, you just take it and do it.
During the preparation of construction, he ordered a well from “some office,” bought a change house and installed temporary electricity. The layer of fertile soil was removed and moved to the part of the site where the garden is planned, drainage, a septic tank and backfilling of the site were made.
DIY aerated concrete house foundation
Now Victor is sure that for a stone house without a basement better foundation than USP does not exist; but Victor from 2012 chose a classic foundation slab.

Victorborisov FORUMHOUSE Member
Then I was only able to realize the fact that a strip foundation installed at a freezing depth is not at all a competitor to a classic monolithic slab.
Slab dimensions: 8.5x10.5 meters, height 20 cm, reinforcement in two rows along the entire plane. At the base there is a compacted sand cushion. To prevent cement laitance from flowing into the sand, a reinforced film is laid on it.
When constructing the foundation, composite material was used fiberglass reinforcement.







In the foundation section of FORUMHOUSE, fiberglass reinforcement is treated critically: its modulus of elasticity is 4 times less than that of steel. Such reinforcement is not recommended for use on floors that are subject to variable high (ultimate) loads at different points.

Victorborisov FORUMHOUSE Member
And in slab foundation fiberglass reinforcement is an ideal replacement for steel.



Box
For the walls, Victor chose 400 mm blocks to avoid additional insulation. Aerated concrete was developed, among other things, as a material for independent construction; working with it is relatively easy, although the blocks are quite heavy, and our user lifted and stacked them alone.
The first row of blocks was the most difficult: I had to work with both cement (at the base) and glue for thin-seam masonry.






At this stage of construction, Victor's labor productivity was one full row per day. He sought to achieve an even vertical cut when cutting the blocks so that there would be no gaps when laying them. Later, he himself admitted that this was redundant: such cracks could simply be filled with foam.

After laying the next full row, the horizontal surface was leveled to zero using a plane, so the error did not accumulate as the building grew; the new row always fit perfectly tightly to the previous one.

Additional reinforcement was made under the window openings (a block before them).

In seven working days, Victor laid out seven rows. The masonry rose, building became more difficult. At this stage, there was still enough scaffolding from the freed pallets from the blocks.



Victor spent the rainy day making reinforcement cages for the lintels from wire and a simple template.

M300 sand concrete was used to fill the lintels.
Victor laid out 12 rows of blocks alone with minimal help. This took no more than a calendar month, and now the missing additional block is solemnly laid out in the last row of the box. The photograph shows the features of applying the glue.

The construction of the walls was complicated by the window openings: the blocks had to be cut much more often. For this purpose, a special device was designed - a miter box, about which you can

Victorborisov FORUMHOUSE Member
Nothing complicated, and with a permanent assistant, this work could be done twice as fast.

The first row of internal partitions is laid on a solution, dressing with load-bearing walls made through a row metal plates for fastening profiles under drywall: two holes were drilled in the wall and secured with self-tapping screws.

Roof
Victor chose a pitched roof for self-construction of a house made of aerated concrete for a number of reasons:
- erecting a rafter system alone is very difficult and quite dangerous;
- instead of useless attic space for a one-story house, you can get 100 square meters. meters of usable area;
- This roof design made it possible to obtain a closed “stone” contour inside, with normal ceilings.
The roof has a complex structure:
- prefabricated monolithic floor with aerated concrete filler


- extruded polystyrene foam (15 cm layer, for insulation)
- extruded polystyrene foam to create a slope. The height difference over a length of 7.5 meters is 15 centimeters.

Victorborisov FORUMHOUSE Member
Just in case, let me remind you: a flat roof is not flat, it has a slope of 1-5 degrees (usually 2), and a mandatory drain. There are no pools on a flat roof.
- screed;
- classic built-up waterproofing in two layers with top coating.

The ceiling was poured in the fall.
This stage of construction was the most nervous. There was a whole epic with low-quality beams: it turned out that the T-blocks did not physically fit into them; I had to wait several days for the supplier to replace them. All this time, our user continued to pay for the rental of telescopic stands. At the same time, the weather deteriorated sharply - it was heading towards winter, and heavy, prolonged rains gave way to a sharp cold snap. There were entire pools of water in the house, and the roof covering, which was prepared for concreting, was frozen over.
But, if you consistently solve all the problems that arise, they will be successfully resolved. Victor entered winter with the frame of the house erected. The rest of the roofing work was completed in May. And subsequently our user made a green roof.

Victorborisov FORUMHOUSE Member
Total duration of construction started earthworks before concreting the floor - 4 months. Let me remind you that this is my first construction experience in my life.
The construction season could have been completed, but Victor still managed to complete the partitions, install windows, doors, take out the garbage, insulate the floor, install electrical wiring and prepare the walls for plastering.
Do-it-yourself plastering of aerated concrete house walls
Viktor Borisov loves to mechanize and automate everything, but he loves saving time and money even more. Therefore, he decided to plaster the walls himself, with both hands.
Scope of work:
- facade of a one-story house 120 square meters,
- internal walls 240 square meters,
- floor with ceiling of 72 square meters.
Aerated concrete blocks are a material that requires mandatory priming before plastering.
Our user began finishing the interior with gypsum plaster from the ceilings: in prefabricated monolithic floor There are a lot of seams, and any of them can crack after some time. But suspended ceilings are not included in the construction budget, and our user has a dislike for plasterboard.
When plastering surfaces, beams served as beacons - fortunately, they lay flat.
The walls could be smoothed immediately after application, but with such a volume of work, at least four hands were needed. Our user decided that it would be better to then perfectly evenly putty and paint the walls.

The thickness of the plaster layer inside the house is 6 mm. Another feature of aerated concrete blocks: beacons can be attached to them without using a level.
The plaster mesh was used only on bases with poor adhesive ability - in partitions in doorways, where a 100x40 board, etc. was used.
Victorborisov plastered the facade with cement plaster, using four slats, which he rearranged immediately as the work progressed.

To maintain a high pace of work, he first plastered only smooth surfaces, and then slopes and corners, on which special plastic corners were used with a mesh attached to them.
There was an idea to decorate the house with decorative plaster, but the homeowner abandoned it in favor of white paint.
Do-it-yourself communications for a one-story house
The “apartment outside the city” was immediately designed without a boiler room, without a stove or fireplace. For heating, an air-to-air heat pump, also known as a duct air conditioner, was chosen. In low-rise housing construction in our country, air heating is rarely used. Victor was one of the first to use it, and believes that heat pumps are the future.
internal - on the ceiling.
In the photo below you can see how the layout of air ducts in rooms has evolved. The final version is below right.

The budget for water supply was limited: “we are solving the problem of how to do it cool with minimal costs.”
A five-meter deep well is located five meters from the house. The water supply system was installed from a 24-liter hydraulic tank, a mechanical filter with a pressure regulator, a well pump and reinforced plastic pipes.

The filter turns on the pump when the pressure drops below the set values and turns off when the pressure returns to normal.
There is a sewer pipe in the floor: it’s interesting here - an ordinary, several-layer 110th sewer pipe leads to the well, into which an insulated HDPE pipe is inserted, which can be pulled out and replaced.
Summarizing
This house is like a living being, it is constantly developing and improving. Now it's energy efficient house with a wonderful site, but it seems that the most interesting is yet to come.
Victorborisov believes that he did not make big mistakes during construction, but some work and life plans led to a waste of money and time. These include:
- waterproofing the entire area of the foundation slab. It was possible to do it only around the perimeter and under load-bearing walls: EEPS insulation is not afraid of moisture;
- construction of a brick plinth in 2 rows. This is not just a bridge of cold, it is a whole tunnel through which heat will escape. Ideally, it did not need to be made at all, and to be on the safe side, the first row of aerated concrete should be made not from D400 aerated concrete, but from moisture-resistant D600 with a width of 300 mm;
- purchase of a 6-meter change house. Instead of this pointless acquisition, I should have bought sea container and then sell it.
- excessive optimism, which made us believe that delivery dates for materials would always be met, and the quality of materials would correspond to what was declared.

Victorborisov FORUMHOUSE Member
Always check each delivery as carefully as possible, demand certificates and quality passports, take a tape measure and study every centimeter of the product. Otherwise, just like me, the deadlines fly by (10 priceless warm days)!
Basic construction works took two seasons. The total budget, including “everything”, is 2 million rubles.
For those who are just planning to start building a house from aerated concrete, our user advises making a row layout of the blocks in order to optimize the location of the openings and accurately calculate how many blocks will be required. There is no need to order a pallet for 1-2 blocks: you can make them yourself.
On FORUMHOUSE you can find out the details of this amazing; how to fill it with your own hands, ask consultants questions about. We offer you an interesting article about a FORUMHOUSE user who was able to build a similar one, cutting the budget in half. Watch our video about another do-it-yourself aerated concrete house.



