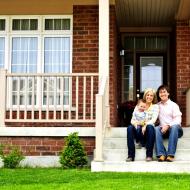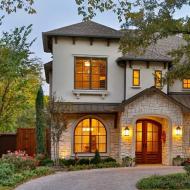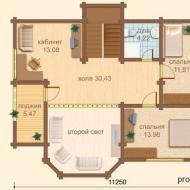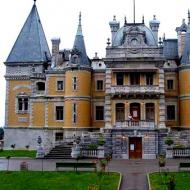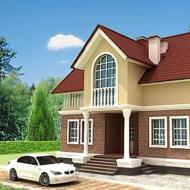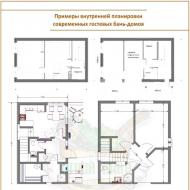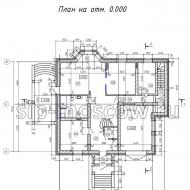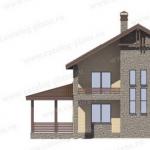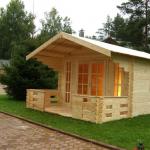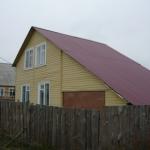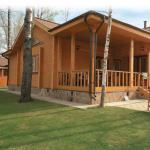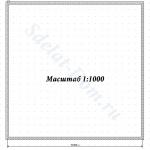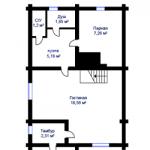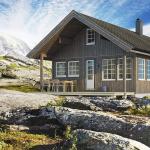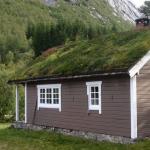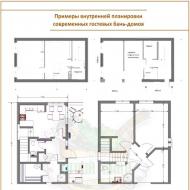
Projects of houses with an attic 9x9 layout
The design of the house is important for the correct calculation of the material, budgeting, etc. Among the variety of typical and individual projects of 9x9 houses are considered the most used. why projects of houses from a 9 by 9 bar are so popular and what features they have will be discussed in this article.
House project 9 by 9 m is designed for a family of 5-6 people. The standard area of \u200b\u200ba finished house is from 80 m2. Construction can be one-story, with an attic, two-story. The best option is with an attic, as it is the “golden mean” in terms of price and usable area.  The house includes a living room, 1-2 bathrooms, 2-3 bedrooms and a large kitchen.
The house includes a living room, 1-2 bathrooms, 2-3 bedrooms and a large kitchen.
They build a 9x9 project with a bar with a section of 150x150 or 200x200, depending on the type of material (glued, profiled). Recently, double-bar houses have become in demand. The convenience of a square shape allows you to quickly assemble a house, but it is practically impossible to do this without joints. The standard length of the timber is 2, 4, 6 m, all others are more expensive. If you order a material length of 9 m, then the price difference will be big. And when docking, 4 and 6 m material is used. It is easier to build 8x8 when a running size of 4 m is used.
House complete set 9x9m
Standard complete set includes:
| Characteristic | Equipment | ||
|---|---|---|---|
| 9x9 one-story | 9x9 with attic | 9x9 two-story | |
| Total area, m2 | 81 | 135 | 160 |
| Height of the walls of the first floor, m | 2,5 | 2,7 | 2,7 |
| Second floor wall height, m | — | 2,5 | 2,5 |
| External walls and gables from a bar with a section, mm | 150x150 | 150x150 | 150x150 |
| Internal partitions bar section, mm | 100x100 | 100x150 | 100x150 |
| Floor joists and ceiling beams, mm | 100x150 | 100x150 | 100x150 |
| Rafters timber, mm | 50x100 | 50x150 | 50x150 |
| Roof lathing, edged board, mm | 25x100 | 25x100 | 25x100 |
| Components, materials: | Nagels made of wood or iron, insulation, staples, roofing material and waterproofing, nails. | ||
Each company changes the standard equipment individually, depending on the wishes of the buyers and the materials used.
Foundation for the project
 When building a project, you can save money by completing the foundation with your own hands. Since the log house is light, then piles or tape will do. A strip foundation for a 9x9 m wooden house in 2 floors or with an attic is laid to a depth of at least 70 cm, for a one-story house at least 50 cm.The height of the basement should be at least 50 cm, the width of the tape is at least 30 cm.
When building a project, you can save money by completing the foundation with your own hands. Since the log house is light, then piles or tape will do. A strip foundation for a 9x9 m wooden house in 2 floors or with an attic is laid to a depth of at least 70 cm, for a one-story house at least 50 cm.The height of the basement should be at least 50 cm, the width of the tape is at least 30 cm.
The pillars or pile consists of pillars 108x2500 cm (23 pcs), heads 250x250 cm (23 pcs). The pile is concreted by pouring iron reinforcement connected to the frame, the columnar is screwed in and reinforced with concrete.
Development companies offer their services for the installation of the foundation for the project at the following price:
Some typical projects
Typical projects on the network have different layouts, the price for them is different. Let's consider the most popular in more detail.
"EcoStroyDom" project B15
 The 9x9 project from EcoStroyDom is presented in two versions of profiled and edged lumber, with and without an attic. The first floor consists of: dressing room, kitchen, living room, bathroom and hall, the second of 3 bedrooms and a balcony.
The 9x9 project from EcoStroyDom is presented in two versions of profiled and edged lumber, with and without an attic. The first floor consists of: dressing room, kitchen, living room, bathroom and hall, the second of 3 bedrooms and a balcony.
The package includes:
Walls - timber 150x150 mm, partitions of the first and second floors 100x150 mm, height of the first floor 2.6m, second 2.5m (clean), floor and ceiling beams - timber 100x150 mm, rough floors made of boards 25x150 mm, rafters 50x150 mm, lathing from a board 25x100 mm, pediments 150x150 mm, roofing felt.
The company will put a log house on a site in Moscow, Moscow region free of charge, and assemble the house under a roof. The package does not include: installation of window and door openings, insulation, finished floor and ceiling, finished roof, installation of the foundation.
 The price of a project from a simple bar is from 870,000 rubles, from a profiled one from 1,030,000 rubles. It is possible to collect from a bar with a section of 200x150 (for permanent residence) - from a simple one from 1,030,000 rubles, from a profiled one from 1,230,000 rubles.
The price of a project from a simple bar is from 870,000 rubles, from a profiled one from 1,030,000 rubles. It is possible to collect from a bar with a section of 200x150 (for permanent residence) - from a simple one from 1,030,000 rubles, from a profiled one from 1,230,000 rubles.
"BrusEl" project Valentin
The BrusEl company presents the Valentin project from profiled beams with a turnkey finish and a shrinkage frame. The complete set and cost can be seen in the table:
| Project variant 9x9 Valentine (with an attic) | shrinkage frame | "Full construction" |
|---|---|---|
| price, rub. | 450 000 | 700 000 |
| Exterior walls | Beam section 100x150 mm | |
| Height of the walls of the 1st floor / attic, m | 2,4/2,2 | |
| Lower crown, mm | Beam with a section of 150x150 pine | |
| Insulation between links | Jute ribbon | |
| Floor joists and floor beams | A bar with a section of 100x150, fastened with a step of 80 cm | |
| Partitions of the first floor and attic | Edged timber 100x150 mm | |
| Batten | Unedged board 20 mm thick | double construction of 20 mm rough board and 30 mm fine grooved board |
| Ceiling installation | No | Lining from pine grade B |
| Roof rafters | Board with a section of 150x40 mm | |
| Crawl crate | Board with a section of 20x100 mm | |
| Attic finishing | No | Clapboard decoration srta B |
| Partition inside the attic | No | Wireframe |
| Roofing material | Ondulin | |
The package does not include insulation, installation of door and window openings, installation of the foundation. And judging by the section of the timber, it is not worth purchasing such a house for permanent residence, it is suitable only as a summer cottage.
"KLS" project D-0226
 This house is assembled from profiled timber with a section of 150x150 mm and has a living area of \u200b\u200b125 m2. The height of the walls of the first floor is 2.55 m, the second is 2.40 m. It has a small attic consisting of a hall and a spacious bedroom, the first floor - a living room, a nursery, a bathroom and a kitchen. For permanent residence, the thickness of the walls is not enough, but for a summer residence it is most suitable. The basic package includes:
This house is assembled from profiled timber with a section of 150x150 mm and has a living area of \u200b\u200b125 m2. The height of the walls of the first floor is 2.55 m, the second is 2.40 m. It has a small attic consisting of a hall and a spacious bedroom, the first floor - a living room, a nursery, a bathroom and a kitchen. For permanent residence, the thickness of the walls is not enough, but for a summer residence it is most suitable. The basic package includes:
- External walls with a section of 150x150;
- Partitions on the 1st and 2nd floors - 100x150;
- Logs and interfloor overlap - timber 100x150;
- Roof rafters made of boards 150x50;
- Roof lathing board 25x150.
For assembly are used: wooden birch dowels, antiseptic composition for floor beams and the main beam, insulation between the flax timber, waterproofing used for the strapping between the foundation and the first beam, nails and metal staples, roofing felt as a roof. Project price 640,000 rubles.
The projects under consideration can be seen in the photo in this article. You can equip each one individually, for example, replace the internal walls with frame walls, the roof with soft tiles, the section of the timber for a larger one. But the price will be changed too.
Choosing a project of a 9x9 m wooden house, the buyer buys a standard house, which is suitable for both permanent residence and a summer residence. And what it will be one-story or with an attic depends on your wallet and desire.
Reading time ≈ 10 minutes
Houses with dimensions of 9 by 9 meters with an attic have a lot of advantages: they are compact, spacious, practical, because the projects of such buildings are now in great demand. We have prepared for you a selection of successful options for square attic houses with a detailed consideration of the layout, as well as recommendations for building a home from scratch.
Wooden attic house.
Advantages and disadvantages of mansard structures
Attic buildings are very popular and for good reason, because they have undeniable advantages:
- in comparison with the construction of a full-fledged second floor, lower cost;
- on the other hand, an increase in the usable area by at least 1.5 times in comparison with one-story structures;
- no heat loss through the attic floor (in fact - the attic);
- ease of connection communication on the attic floor;
- the main advantage is the ability to embody an unusual design of the attic floor.
If you have an attic floor, you can build a garage on the ground floor without prejudice to the living space. In the attic, you can equip a billiard room, home theater. One of the most creative (but also very expensive) options is the arrangement of the pool. However, it should be noted that in the vast majority of cases, the attic is used as an individual space (to accommodate bedrooms), and the lower floor accommodates common areas.

Attic from the inside.
Along with numerous advantages, attic buildings impose the following disadvantages:
- higher costs for the construction of windows due to the specific design of the mansard roof;
- the need for careful calculation and competent installation of all sound and, otherwise, the attic floor may lose a large amount of heat.
Although small, there is still a possibility that during the period of heavy snowfalls, the windows of the attic floor will be covered with a layer of snow, so only electricity will have to be used to illuminate the rooms.
You can learn more about the advantages and disadvantages of the attic floor from the video:
Design rules
The design of attic houses may seem simple compared to two-story buildings, but it is not. If you violate technologies and norms, the attic room will turn out to be noisy, cold, damp. In addition, you can coolly not calculate with the parameters and, as a result, get a room of a completely different size than planned.
According to building codes, the height from floor to roof in the attic room must be at least 2.5-2.7 m.
If the attic is being completed to an already finished one-story building, it is necessary to calculate the strength of the foundation and walls and, if necessary, strengthen them, and use light structures and materials to build the attic.

House design.
The layout of most ready-made projects is quite typical:
- ground floor: usually includes a common space (kitchen, living room and dining room). There is also a restroom on the ground floor and, as a rule, there is one free room, which is equipped as an office, workshop, library or guest room;
- attic floor: individual rooms for all family members are included. In the attic there are bedrooms and another bathroom (usually extended, for example, with a jacuzzi).
Sample projects
Below we will consider directly several projects of houses with an attic (9 by 9 meters), most of which are made of foam blocks.
Any ready-made project can be redone, adapted and adjusted to fit your needs and desires. This also applies to the budget: if the construction cost of the finished project is too high, more affordable alternative materials can be used.
Option 1
Our selection of projects is opened by a beautiful, spacious house with an attic with a total area of \u200b\u200bover 130 sq. m. The total number of bedrooms in the house is 3, each floor has a bathroom.

Attic house in a modern style.
For the construction of the building, aerated concrete was used, the roof is made of metal tiles, the whole building is on a cast-in-place prefab.

Layout of the first floor.
The second floor looks like this:

Layout of the second floor.
Option 2
This example shows a neat, cozy house with balconies on both sides of the building. The total area is 120 sq. m. The advantage of the house is that the layout includes a steam room with access to a small terrace.
The highlight of the design is the bay window on the ground floor, located on the side of the living room.

Attic house in white and red shades.
In the photo below we can see how this house project looks like in the context:

Sectional construction of the house.
The first floor looks like this:

Layout of the first floor.
The second floor has an extended bathroom with Jacuzzi and three spacious bedrooms. The house is ideal for permanent residence of a family with two children.

Layout of the second floor.
Option 3
Using the example of the following project, we will consider the structure of a house on two floors with an original layout. The total area of \u200b\u200bthe dwelling is almost 125 sq. m.

Attic house in beige and red shades with a balcony.
The lower floor contains a kitchen, a large guest room with a dining area, a bathroom with a shower and a dressing room. Also on the ground floor there is a free room that can be used to accommodate guests, as a study, a library.

Lower floor configuration.
We go up the stairs to the second floor. It is he who has a non-standard configuration - part of the second floor is designed as a full-fledged floor, and the other part is made like an attic. It is in the attic of the building that the staircase is located. The configuration of the upper floor rooms is standard.

Attic floor configuration.
The building stands on a monolithic strip foundation, the walls are built of aerated concrete, different types of tiles are used for the roof.

Sectional view of the house.
Option 4
This example presents a stunning country house with an unusual architecture and layout. The house stands out favorably from the rest due to some features:
- bay window corner decoration;
- triangular large-scale window in the attic;
- spacious balcony;
- several exits to the terraces.

House with a loft in black and white with a bay window.
The decoration of the house, proposed in the project, gives the appearance of the home of tenderness, grace, elegance and accuracy. The combination of brick finish, natural wood and dark tiles looks very harmonious.

Sectional view of the house.
The total construction area is over 115 sq. m. The building stands on a monolithic strip foundation, aerated concrete and ceramic blocks were used for the walls.

On the ground floor, in addition to standard rooms (kitchen, living room, shower room), there is a steam room with access to the terrace. located on the side of the kitchen. The attic has a fairly typical arrangement of rooms.

Layout of the upper floor.
Option 5
In the next example, we will analyze the project of a house with parameters of 9 by 9 meters with an attic, made of foam blocks. The total area of \u200b\u200bthe dwelling exceeds 120 sq. m. The building looks in accordance with modern trends: it is compact, neat, minimalistic. The architecture is dominated by simple, clean lines; restrained colors are used for decoration. The house looks modest, but tasteful and very stylish.

Laconic and stylish attic house.
The configuration of the lower floor is quite typical for such buildings: there is a kitchen, living room and dining room, and a bathroom. The spare room is small, so you can make an effective storage room or dressing room from it. Also on the ground floor of the cottage there is another room that can be converted into a workspace or guests can be accommodated there.

Layout of the lower floor.
Individual rooms are located in the attic. From the parent's room there is an entrance to a separate bathroom and dressing room. Also on the second floor there is an extended bathroom with Jacuzzi. The peculiarity of the house is that it provides not two bathrooms, as is usually the case in two-story buildings, but three.

Layout of the upper floor.
Option 6
In this project, stylistically, the house is very similar to the previous one: restrained, elegant colors of cladding, clean lines, and a simple but well-thought-out design also prevail. The total area of \u200b\u200bthe building is almost 145 sq. m. The house is designed to comfortably accommodate a family of 4 people.

Attic house in a modern style with a restrained color scheme.
Unlike the previous version, this house has a balcony and an exit to the backyard through a small porch. There is no hallway as such - from the entrance doors we immediately find ourselves in the living room. The ground floor configuration assumes standard general purpose rooms.

Lower floor configuration.
The upper floor contains bedrooms: two for children (one of them has an exit to the balcony) and a parental one. There is also a spacious bathroom with a jacuzzi.

Top floor configuration.
Option 7
The penultimate one from our selection is the project of a cozy one-story brick house with an attic. The dwelling area is almost 120 sq. m. The facade of the house is decorated with a small porch.

The attic brick house looks cozy and home-like.
On the ground floor there are general rooms and a study. After going through the entire floor, you can go through the second doors to the courtyard of the house.

The backyard and back of the building looks like this.
The layout of the attic floor rooms is typical. Two bedrooms have access to the balcony. Thanks to the combination of white and light brown shades, the house looks very cozy and picturesque. The brick finish blends harmoniously with the white wood beams.

Layout of the first floor.
The second floor is shown schematically in the photo:

Layout of the second floor.
Option 8
At the end of the selection, we will consider a project of a 9 by 9 house with an attic, erected from a profiled beam. The total area of \u200b\u200bthe dwelling is quite large and amounts to almost 140 sq. m. At first glance at the house, attention is drawn to a spacious terrace in front of the entrance, as well as a balcony on the attic floor.

Wooden attic cottage.
There is a toilet on each floor, on the first - a separate one, on the second - a combined one. There is also a billiard room upstairs that can be used as a second living room. The bedrooms are also located here.

Lower floor configuration.
The second floor looks like this schematically:

Layout of the attic.
Thus, we looked at examples of projects with a detailed layout of houses 9 by 9 meters with an attic. These projects are completely ready for implementation, although they can also be changed depending on the conditions of your area, site, budget and also individual needs.
Video: a 9x9 log house with an attic.
The main focus in the design of this type of building is of course the roof. In this case, it is not only a roof, but at the same time a ceiling and walls of a dwelling. In addition, it almost always has a window opening, which is not typical for traditional buildings. Its construction and decoration should be approached especially responsibly. Projects of houses 9 by 9 take into account a lot of nuances - from heat saving in the premises, to eliminating the failure of the roof under the weight of snow.
Simple pitched roof
Projects of houses with an attic, equipped with a pitched roof, are always distinguished by originality. The advantages of this solution include a simple roof structure that does not require the installation of support beams. However, it is always necessary to observe the angle of its inclination, it should be in the range of 35-45 degrees. Failure to comply with this rule will lead to the fact that in winter the snow will not be able to quickly roll off the roof and risks pushing it with its mass.
It is more convenient and faster to carry out work on insulating a pitched roof. Nevertheless, when choosing projects of houses 9 by 9, where such a single-slope configuration is provided, you should always remember that from the side of the slope, the useful floor area will decrease to a minimum.
Cottages with a gable roof attic floor
This is the most common roofing option in projects of houses with an attic, since it allows you to achieve the maximum usable area on the top floor. By the way, the upper part does not have to be symmetrical. If you want to stand out against the background of low-rise buildings, then you can choose the option of a residential building with an asymmetric gable roof.
Projects of houses 9 by 9 with a gable roof, as well as with a gable roof, must strictly comply with the requirements for the angle of its inclination. When choosing a roofing material, you need to focus not only on external aesthetics, but also on its weight. For example, for a roof that is not reinforced with load-bearing supports, it is better to give preference to bituminous soft tiles.
In addition, it is important to pay special attention to the location of the window openings in the attic. Window frames must be of a special design and securely installed in the roof.
Four-pitched roofs of the attic floor of the house
Such projects of houses with an attic are the most expensive. In addition to the complexity in the construction of a roof with four slopes, its insulation will require additional costs. Due to the four corners of the roof, the usable floor area will be significantly reduced. However, if you are not confused by these nuances, then your cottage will become, perhaps, the most beautiful and presentable on the whole street.
A distinctive feature of such projects is the absence of corridors and premises with a large area in the house. But despite this, their layout is very comfortable, functional and beautiful..
Even a house made of 6x9 timber with an attic can be very convenient for several people to live in. Thanks to its design, it looks quite modern and ergonomic.
Typical projects are not difficult to find on the Internet, but they have one drawback - you cannot realize your vision at home. To do this, you will have to work on the plan yourself.

Self-creation of the project
The easiest way is to take a ready-made construction plan and make your own changes to it, especially if they are minor. If the construction plan is developed from scratch, it is necessary to perform calculations very carefully and accurately, taking into account every little thing.
The project execution instruction is as follows:
- First of all, the plan of the first floor should be completed, taking into account the location of bathrooms, communications, stairs, etc.
- In accordance with the calculations of the first floor, it is necessary to make a foundation project, while taking into account the geological conditions of the soil. It is most advisable to make the foundation tape or screw.
- Then the floor plan is performed, in accordance with building codes, and the attic floor plan.
- The last step is to complete a drawing or sketch of the rafter system.
At the design stage, you should also calculate the required amount of building material and the cost of future construction.

In the photo - a house with an attic made of 9x9 timber
Advice! When calculating the amount of materials, add another 15-20 percent to the obtained value. As practice shows, additional building material will not be superfluous.
Conclusion
Design is one of the most important stages of construction. A competently executed project of a house with an attic made of timber will allow you to build a high-quality, reliable and comfortable home (read also the article). Therefore, its implementation must be approached especially seriously.
We suggest obtaining additional information on this topic from the video in this article.
How can you build a medium sized, reliable, high quality home? This question is relevant for those who have opted for this type of housing. Our company "Projects of Cottages" provides you with its services, as well as the possibility of developing a non-standard project of a house 9 by 9 with an attic. Housing of this type will cost you relatively inexpensive, but its functionality will be great. On the second floor, you can equip absolutely any room, for this you only need your creativity. There is also a very interesting version of the 8x10 house, it is just suitable for a narrow area.
House 9 by 9 - salvation for small areas
A 9 by 9 house project with an attic is usually made one-story, but in our catalog you will also find a wide selection of two-story projects, thanks to which you can increase the area by almost a third. Such a house cannot be called a country house; it is a full-fledged cottage outside the city. A house project with a 9 by 9 attic is often built from a bar, since this is the most ecological material that will create an ideal microclimate inside the room. The foundation for it is not required too expensive, but some points may depend on the type of soil. Of course, brick houses are more in demand now, but in terms of price and timing they are inferior to wooden ones.
If you do not have the opportunity to build a large two-story house, then a 9x9 house project with an attic can be a worthy replacement for it. The quality of the built house depends on the developed project, therefore, for such services it is worth contacting only professionals. The specialists of our company will try to fulfill all your requirements as much as possible and create an atmosphere of comfort. In such a house, you can put everything that you could not previously in a city apartment: library, billiard room, personal studio. A house with an attic opens up new possibilities for a happy life for you.

